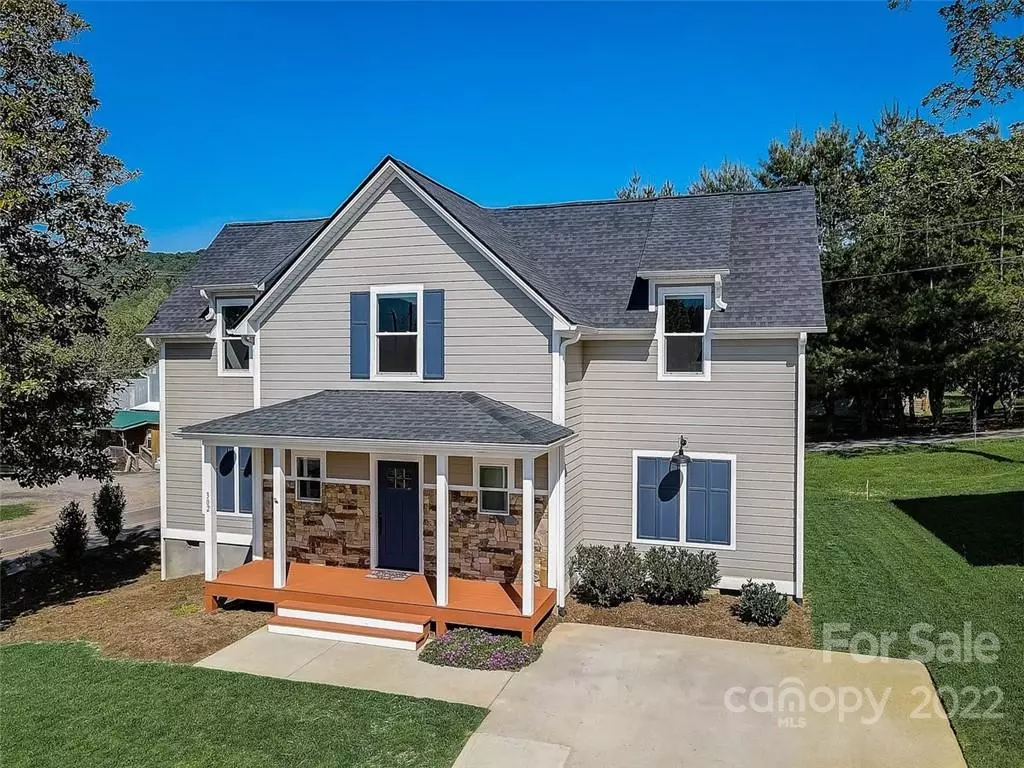$475,000
$485,000
2.1%For more information regarding the value of a property, please contact us for a free consultation.
3 Beds
3 Baths
2,036 SqFt
SOLD DATE : 07/11/2022
Key Details
Sold Price $475,000
Property Type Single Family Home
Sub Type Single Family Residence
Listing Status Sold
Purchase Type For Sale
Square Footage 2,036 sqft
Price per Sqft $233
Subdivision Magnolia Ridge
MLS Listing ID 3860429
Sold Date 07/11/22
Bedrooms 3
Full Baths 2
Half Baths 1
Abv Grd Liv Area 2,036
Year Built 2019
Lot Size 4,791 Sqft
Acres 0.11
Lot Dimensions 63.87x66.63x77.36x66.72
Property Description
Enjoy your drive home through the beautiful Warren Wilson Valley w/ gorgeous mountain backdrop. This 2019, 2036 sq ft , 3/2.5 home w/MASTER ON THE MAIN is only 18 min to AVL & 13 to Black Mountain. The floor plan has eat in kitchen, dining space, living rm on the 1st fl w/flexibility of a 2nd family/play rm on 2nd. Upstairs has 2 bdrms w/9 ft of closet space ea, laundry room. Master suite has modern barn doors, walk-in closet w/built-in dresser, walk-in tiled/penny round shower floor. The modern kitchen has a large 36” x 80” island, a new glass top slide in stove/oven, Braun range hood, farm style sink & gray tone granite. The 9.5 ft x 19 ft back covered deck w/ceiling fan/lighting w/ample space for outdoor living and grilling. Storage in the locking crawl space w/ electric outlet/lights. See the video! Seller will credit buyers $3000 toward a perimeter fence installation with an acceptable offer. Buyer/buyers agent to verify. Seller is NC Agent/Broker.
Location
State NC
County Buncombe
Zoning R-3
Rooms
Main Level Bedrooms 1
Interior
Interior Features Kitchen Island, Open Floorplan, Pantry, Other - See Remarks
Heating Heat Pump
Cooling Ceiling Fan(s), Heat Pump
Flooring Wood
Fireplace false
Appliance Dishwasher, Disposal, Dual Flush Toilets, Electric Range, Electric Water Heater, Exhaust Hood, Oven, Refrigerator
Exterior
Utilities Available Cable Available
View Mountain(s)
Roof Type Shingle
Parking Type None
Building
Lot Description Cleared, Corner Lot
Foundation Crawl Space, Other - See Remarks
Sewer Public Sewer
Water City
Level or Stories Two
Structure Type Hardboard Siding, Stone Veneer
New Construction false
Schools
Elementary Schools Wd Williams
Middle Schools Charles D Owen
High Schools Charles D Owen
Others
Restrictions Other - See Remarks
Acceptable Financing Cash, Conventional, USDA Loan, VA Loan
Listing Terms Cash, Conventional, USDA Loan, VA Loan
Special Listing Condition None
Read Less Info
Want to know what your home might be worth? Contact us for a FREE valuation!

Our team is ready to help you sell your home for the highest possible price ASAP
© 2024 Listings courtesy of Canopy MLS as distributed by MLS GRID. All Rights Reserved.
Bought with Suzanne Fitzgerald • Keller Williams Professionals

Helping make real estate simple, fun and stress-free!







