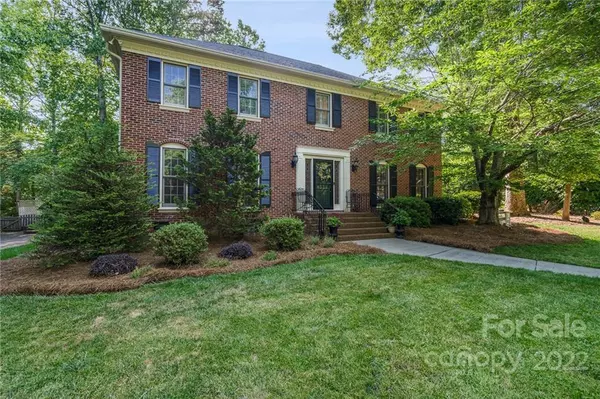$725,000
$720,000
0.7%For more information regarding the value of a property, please contact us for a free consultation.
4 Beds
3 Baths
2,777 SqFt
SOLD DATE : 07/08/2022
Key Details
Sold Price $725,000
Property Type Single Family Home
Sub Type Single Family Residence
Listing Status Sold
Purchase Type For Sale
Square Footage 2,777 sqft
Price per Sqft $261
Subdivision Benton Woods
MLS Listing ID 3867563
Sold Date 07/08/22
Style Traditional
Bedrooms 4
Full Baths 2
Half Baths 1
Construction Status Completed
HOA Fees $14/ann
HOA Y/N 1
Abv Grd Liv Area 2,777
Year Built 1986
Lot Size 0.380 Acres
Acres 0.38
Lot Dimensions 151x31x170x174
Property Description
Beautiful all brick home in sought after Benton Woods! Hardwoods added to all of second floor BR's and hall, hardwoods on the main level have all been refinished! Updated kitchen w custom cabinetry, Wolf oven/ cook top, stainless steel appliances, heavy crown throughout the home, plantation shutters thru out the home, newly renovated Master bathroom. All windows replaced in the last 10 years. Screened porch connects to Family room, new furnace in 2015, added gutter guards in 2019. The garage has a been totally insulated (including new garage door), a mini split cooling/heating system installed and floors w new epoxy coating. Currently being used as a rec room, this garage can be THE most comfortable working garage in the area! This home is a must see! Award winning schools (Elizabeth Lane, South Charlotte & Providence). Inside highway 51 and convenient to Arboretum, Providence Day & Covenant Day.
Location
State NC
County Mecklenburg
Zoning R15
Interior
Interior Features Attic Stairs Pulldown, Cable Prewire
Heating Central, Forced Air, Natural Gas, Zoned
Cooling Ceiling Fan(s), Zoned
Flooring Carpet, Tile, Vinyl, Wood
Fireplaces Type Family Room, Gas Vented
Fireplace true
Appliance Dishwasher, Disposal, Double Oven, Exhaust Fan, Exhaust Hood, Gas Cooktop, Gas Oven, Gas Water Heater, Microwave, Refrigerator
Exterior
Community Features Street Lights
Waterfront Description None
Roof Type Shingle
Parking Type Driveway, Attached Garage, Garage Door Opener, Garage Faces Rear
Garage true
Building
Lot Description Corner Lot, Level, Wooded
Foundation Crawl Space
Sewer Public Sewer, County Sewer
Water City, County Water
Architectural Style Traditional
Level or Stories Two
Structure Type Brick Full
New Construction false
Construction Status Completed
Schools
Elementary Schools Elizabeth Lane
Middle Schools South Charlotte
High Schools Providence
Others
HOA Name Homeowner run
Restrictions No Representation,Subdivision
Acceptable Financing Cash, Conventional
Listing Terms Cash, Conventional
Special Listing Condition None
Read Less Info
Want to know what your home might be worth? Contact us for a FREE valuation!

Our team is ready to help you sell your home for the highest possible price ASAP
© 2024 Listings courtesy of Canopy MLS as distributed by MLS GRID. All Rights Reserved.
Bought with Tom Fisher • Corcoran HM Properties

Helping make real estate simple, fun and stress-free!







