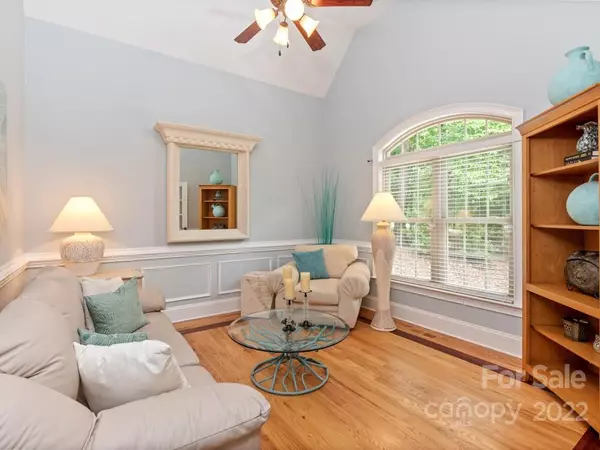$950,001
$915,000
3.8%For more information regarding the value of a property, please contact us for a free consultation.
4 Beds
4 Baths
4,234 SqFt
SOLD DATE : 07/01/2022
Key Details
Sold Price $950,001
Property Type Single Family Home
Sub Type Single Family Residence
Listing Status Sold
Purchase Type For Sale
Square Footage 4,234 sqft
Price per Sqft $224
Subdivision Pebble Bay
MLS Listing ID 3863880
Sold Date 07/01/22
Bedrooms 4
Full Baths 3
Half Baths 1
HOA Fees $62/ann
HOA Y/N 1
Abv Grd Liv Area 4,234
Year Built 2007
Lot Size 1.170 Acres
Acres 1.17
Property Description
Stunning, full brick two story home located on a quiet cul-de-sac in desirable Pebble Bay. Sited on over an acre lot that offers both privacy and a water view of Lake Norman, this immaculately well-maintained home is sure to please the most discerning buyer. Upon entering the home, the two-story foyer and spiral staircase create a sense of grandeur that is felt throughout the home with features such as gorgeous hardwood floors, extensive millwork throughout, and a two-story great room. Enjoy the water view in both the sitting room(or home office) and the formal dining room. Entertaining is effortless in the thoughtfully designed floorplan that boasts a chef's kitchen, breakfast area, and a keeping room with a fireplace. Huge primary bedroom on the main level with a spa-like ensuite bathroom. Relax on the back deck and relish in the serenity that abounds from the tree-lined back yard and lush landscaping. Pebble Bay is ideally located near all that both Denver and Sherrills Ford offer.
Location
State NC
County Catawba
Zoning R-30
Body of Water Lake Norman
Rooms
Main Level Bedrooms 1
Interior
Interior Features Attic Walk In, Built-in Features, Cable Prewire, Kitchen Island, Open Floorplan, Pantry, Tray Ceiling(s), Walk-In Closet(s), Whirlpool
Heating Central, Heat Pump
Cooling Ceiling Fan(s), Heat Pump
Flooring Carpet, Tile, Wood
Fireplaces Type Great Room, Keeping Room, Propane
Fireplace true
Appliance Dishwasher, Double Oven, Electric Cooktop, Electric Water Heater, Exhaust Hood, Microwave, Wall Oven
Exterior
Garage Spaces 3.0
Community Features RV/Boat Storage
Utilities Available Cable Available
Waterfront Description Boat Slip – Community, Lake
View Water, Winter
Parking Type Driveway, Attached Garage, Garage Faces Side
Garage true
Building
Lot Description Cul-De-Sac
Foundation Crawl Space
Sewer Septic Installed
Water Community Well
Level or Stories Two
Structure Type Brick Full
New Construction false
Schools
Elementary Schools Sherrills Ford
Middle Schools Mill Creek
High Schools Bandys
Others
Acceptable Financing Cash, Conventional, VA Loan
Listing Terms Cash, Conventional, VA Loan
Special Listing Condition Relocation
Read Less Info
Want to know what your home might be worth? Contact us for a FREE valuation!

Our team is ready to help you sell your home for the highest possible price ASAP
© 2024 Listings courtesy of Canopy MLS as distributed by MLS GRID. All Rights Reserved.
Bought with Tammy Kirk • Coldwell Banker Boyd & Hassell

Helping make real estate simple, fun and stress-free!







