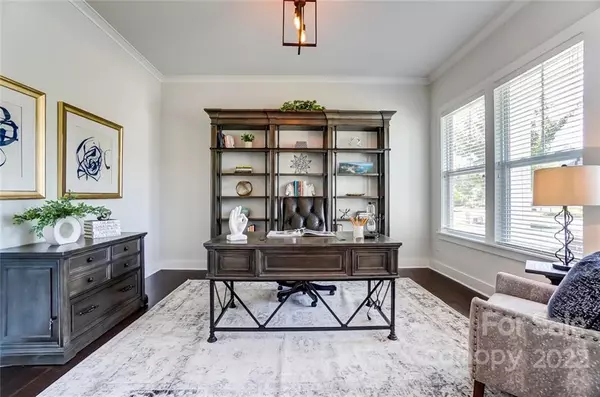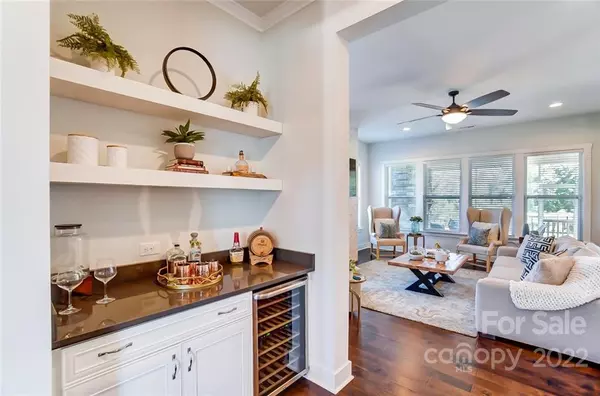$685,000
$685,000
For more information regarding the value of a property, please contact us for a free consultation.
4 Beds
4 Baths
3,484 SqFt
SOLD DATE : 06/30/2022
Key Details
Sold Price $685,000
Property Type Single Family Home
Sub Type Single Family Residence
Listing Status Sold
Purchase Type For Sale
Square Footage 3,484 sqft
Price per Sqft $196
Subdivision Paddlers Cove
MLS Listing ID 3870000
Sold Date 06/30/22
Bedrooms 4
Full Baths 3
Half Baths 1
Construction Status Completed
HOA Fees $83/qua
HOA Y/N 1
Abv Grd Liv Area 3,484
Year Built 2017
Lot Size 9,583 Sqft
Acres 0.22
Property Description
Welcome to Paddlers Cove, one of Lake Wylie's highly sought-after communities. This beautiful, bright, open floor plan features an amazing Owner's Suite with oversized spa like bathroom on the main level. Featuring 4 bedrooms, 3.5 baths and a bonus room w/closet that can easily be 5th bedroom. Work from home in this office w/barn doors that gets your attention right as you enter this beauty. You will love preparing dinner in this gourmet kitchen with custom cabinetry, quartz countertops, tile backsplash, and gathering room with linear fireplace. Enjoy time outside year-round on the screened in porch with stone fireplace. You will not be short on storage as the garage has overhead storage as well as a side bump for anything from a home gym to extra storage. This home sits on a premium homesite as no one will build beside you. The community has lake access for your ease and enjoyment. Launch a kayak or canoe right in the neighborhood! Schedule a showing today!
Location
State SC
County York
Zoning R
Rooms
Main Level Bedrooms 1
Interior
Interior Features Attic Stairs Pulldown, Cable Prewire, Drop Zone, Garden Tub, Kitchen Island, Open Floorplan, Pantry, Tray Ceiling(s), Walk-In Closet(s), Walk-In Pantry, Wet Bar
Heating Central, Forced Air, Natural Gas, Zoned
Cooling Ceiling Fan(s), Heat Pump, Zoned
Flooring Carpet, Tile, Wood
Fireplaces Type Family Room, Outside
Fireplace true
Appliance Dishwasher, Disposal, Electric Water Heater, Exhaust Hood, Gas Cooktop, Microwave, Plumbed For Ice Maker, Refrigerator, Self Cleaning Oven, Wall Oven, Wine Refrigerator
Exterior
Garage Spaces 2.0
Fence Fenced
Community Features Clubhouse, Outdoor Pool, Playground, Recreation Area, Sidewalks, Street Lights, Walking Trails, Other
Utilities Available Underground Power Lines, Wired Internet Available
Roof Type Shingle
Parking Type Attached Garage
Garage true
Building
Lot Description Green Area
Foundation Slab
Sewer Public Sewer
Water City
Level or Stories Two
Structure Type Brick Partial, Fiber Cement, Shingle/Shake
New Construction false
Construction Status Completed
Schools
Elementary Schools Crowders Creek
Middle Schools Oakridge
High Schools Clover
Others
HOA Name CAMS
Acceptable Financing Cash, Conventional, FHA, VA Loan
Listing Terms Cash, Conventional, FHA, VA Loan
Special Listing Condition None
Read Less Info
Want to know what your home might be worth? Contact us for a FREE valuation!

Our team is ready to help you sell your home for the highest possible price ASAP
© 2024 Listings courtesy of Canopy MLS as distributed by MLS GRID. All Rights Reserved.
Bought with Tracey Miller • Allen Tate Fort Mill

Helping make real estate simple, fun and stress-free!







