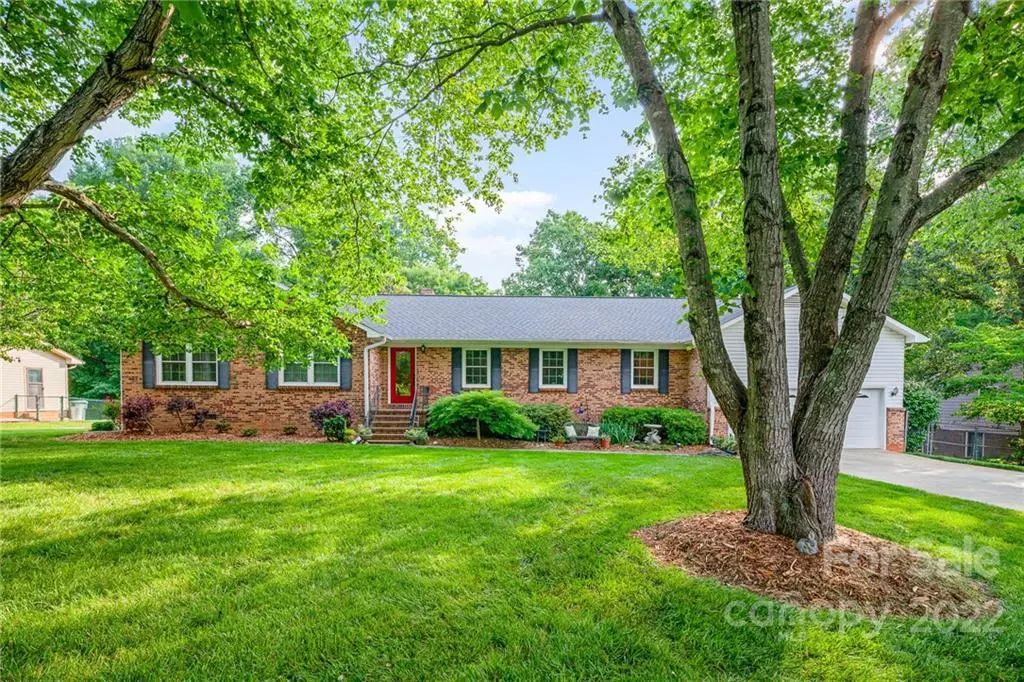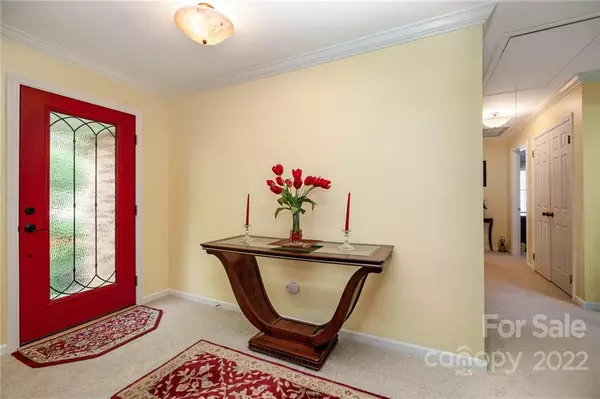$450,000
$440,000
2.3%For more information regarding the value of a property, please contact us for a free consultation.
3 Beds
3 Baths
2,297 SqFt
SOLD DATE : 06/29/2022
Key Details
Sold Price $450,000
Property Type Single Family Home
Sub Type Single Family Residence
Listing Status Sold
Purchase Type For Sale
Square Footage 2,297 sqft
Price per Sqft $195
Subdivision Woodleigh
MLS Listing ID 3865018
Sold Date 06/29/22
Bedrooms 3
Full Baths 2
Half Baths 1
Abv Grd Liv Area 2,297
Year Built 1979
Lot Size 0.540 Acres
Acres 0.54
Property Description
You wont want to miss this lovely 3 bedroom 2.5 bathroom one story basement home in the charming Woodleigh Subdivision of Gastonia. With brand new carpet (replaced in February) throughout the home and fresh paint, this home is move in ready! The primary bedroom features 2 walk in closets and primary bathroom includes granite counters, a tile shower with a seat and oversized glass door, and wood built ins in the walk in closet. Just a few of the features this home has to offer include crown molding, a very spacious kitchen with granite counters, pantry, and is open to the den, a sunroom with plenty of natural light, an office with a half bath, a cozy fireplace in the den, formal living and dining rooms, a vapor barrier in the crawlspace, large basement and separate workshop/storage room and much more. The backyard comes equipped with plenty of privacy and includes a covered patio and fenced in backyard. Act fast to make this home yours!
Location
State NC
County Gaston
Zoning R1
Rooms
Basement Basement, Exterior Entry
Main Level Bedrooms 3
Interior
Interior Features Attic Stairs Pulldown, Built-in Features, Cable Prewire, Pantry, Walk-In Closet(s)
Heating Central, Forced Air, Natural Gas
Cooling Attic Fan, Ceiling Fan(s)
Fireplaces Type Den, Wood Burning
Appliance Dishwasher, Double Oven, Electric Oven, Electric Range, Electric Water Heater, Exhaust Fan, Microwave, Plumbed For Ice Maker, Refrigerator, Self Cleaning Oven
Exterior
Garage Spaces 2.0
Fence Fenced
Utilities Available Cable Available, Gas
Roof Type Shingle
Parking Type Driveway, Attached Garage
Garage true
Building
Foundation Crawl Space
Sewer Septic Installed
Water Community Well
Level or Stories One
Structure Type Brick Partial, Vinyl
New Construction false
Schools
Elementary Schools W.A. Bess
Middle Schools Cramerton
High Schools Forestview
Others
Special Listing Condition None
Read Less Info
Want to know what your home might be worth? Contact us for a FREE valuation!

Our team is ready to help you sell your home for the highest possible price ASAP
© 2024 Listings courtesy of Canopy MLS as distributed by MLS GRID. All Rights Reserved.
Bought with Debbie McMannis • High Vistas Realty

Helping make real estate simple, fun and stress-free!







