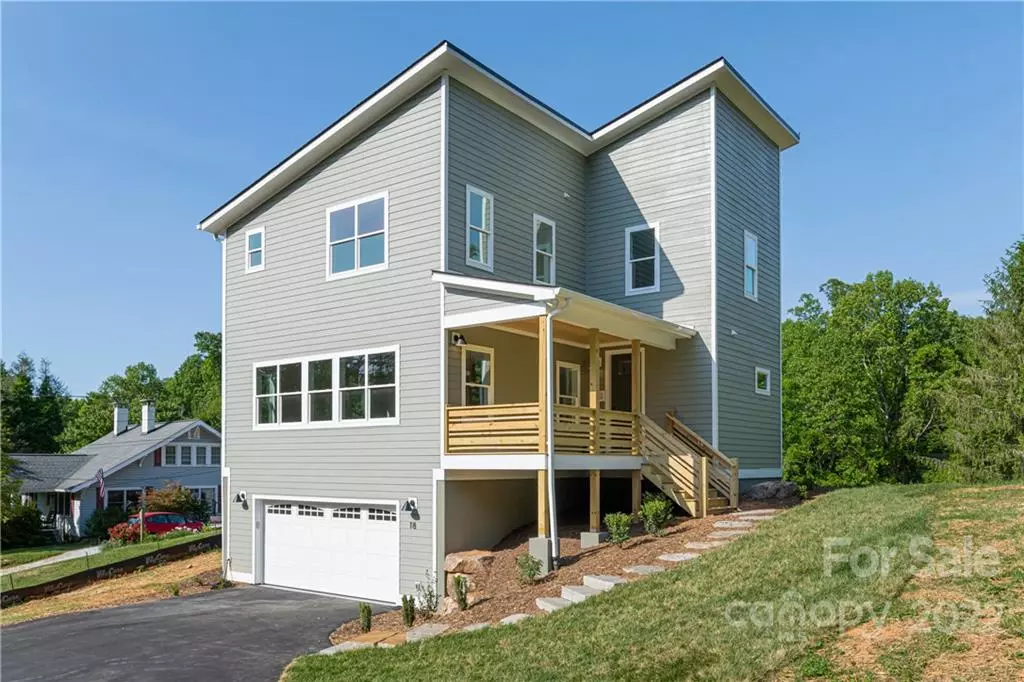$699,900
$699,900
For more information regarding the value of a property, please contact us for a free consultation.
3 Beds
3 Baths
2,255 SqFt
SOLD DATE : 06/29/2022
Key Details
Sold Price $699,900
Property Type Single Family Home
Sub Type Single Family Residence
Listing Status Sold
Purchase Type For Sale
Square Footage 2,255 sqft
Price per Sqft $310
Subdivision Haw Creek
MLS Listing ID 3853909
Sold Date 06/29/22
Bedrooms 3
Full Baths 2
Half Baths 1
Construction Status Under Construction
Abv Grd Liv Area 1,980
Year Built 2022
Lot Size 0.560 Acres
Acres 0.56
Property Description
Welcome to 18 Trinity Chapel Road, a new, green built home in the heart of Haw Creek. Nestled on over .5 acre, the contemporary design creates great curb appeal with this 3 bedroom, 2.5 bath home. The main level showcases an open floorplan full of natural light, office/flex space, half bath, and kitchen. The kitchen features stainless steel appliances, granite countertops, and great pantry space. The upper level features 2 guest bedrooms, full bath, laundry closet, and a sprawling primary suite including a large, walk-in closet and primary bath featuring double vanities and a beautiful walk-in tile shower. The basement level features a bonus room that is ideal for gym or media, a large 2-car garage, and conditioned mechanical room for storage or workshop space. Enjoy amazing outdoor living options with a covered side porch as well as a large back deck. This amazing location is just a short walk to Pennycup Coffee, Creekside Taphouse, Haw Creek Park and Haw Creek Elementary.
Location
State NC
County Buncombe
Zoning RS4
Rooms
Basement Basement, Basement Garage Door, Partially Finished
Interior
Interior Features Attic Stairs Pulldown, Cable Prewire, Kitchen Island, Open Floorplan, Walk-In Closet(s)
Heating Central, Ductless, Heat Pump
Cooling Ceiling Fan(s)
Flooring Vinyl
Fireplace false
Appliance Dishwasher, Electric Range, Electric Water Heater, Microwave, Refrigerator
Exterior
Garage Spaces 2.0
Roof Type Shingle
Parking Type Basement, Attached Garage
Garage true
Building
Lot Description Cleared, Rolling Slope, Creek/Stream
Builder Name Osada Construction
Sewer Public Sewer
Water City
Level or Stories Two
Structure Type Fiber Cement, Hard Stucco
New Construction true
Construction Status Under Construction
Schools
Elementary Schools Haw Creek
Middle Schools Ac Reynolds
High Schools Ac Reynolds
Others
Acceptable Financing Cash, Conventional
Listing Terms Cash, Conventional
Special Listing Condition None
Read Less Info
Want to know what your home might be worth? Contact us for a FREE valuation!

Our team is ready to help you sell your home for the highest possible price ASAP
© 2024 Listings courtesy of Canopy MLS as distributed by MLS GRID. All Rights Reserved.
Bought with Stacey Enos • Mosaic Community Lifestyle Realty

Helping make real estate simple, fun and stress-free!







