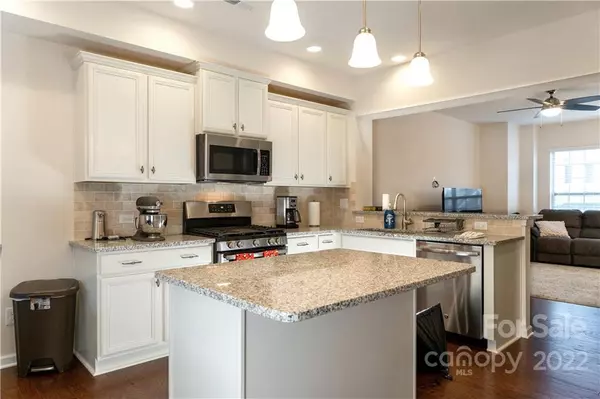$410,000
$405,000
1.2%For more information regarding the value of a property, please contact us for a free consultation.
3 Beds
3 Baths
1,949 SqFt
SOLD DATE : 06/30/2022
Key Details
Sold Price $410,000
Property Type Townhouse
Sub Type Townhouse
Listing Status Sold
Purchase Type For Sale
Square Footage 1,949 sqft
Price per Sqft $210
Subdivision Cameron Creek
MLS Listing ID 3862187
Sold Date 06/30/22
Bedrooms 3
Full Baths 2
Half Baths 1
Construction Status Completed
HOA Fees $210/mo
HOA Y/N 1
Abv Grd Liv Area 1,949
Year Built 2018
Lot Size 1,742 Sqft
Acres 0.04
Property Description
Pristine Townhome in Tega Cay's Cameron Creek. The main level open floor plan includes living/great room overlooking a breakfast bar and large kitchen with quality granite-top cabinetry, top quality stainless appliances and walk-in pantry. A private balcony adjoins the dining area. The upper level includes 3 carpeted bedrooms including master suite. Prefinished wood floors, tray ceilings, 3 new Google nest smart thermostats and 2 inch blinds complement the appealing ambiance of this desirable offering. The lower level boasts an ample man-cave/den/rec-room. There is private parking in your 420 sq. ft. 2-car garage with automatic opener. The pool, club house, play ground, walking trail and park-like atmosphere are all included in the HOA fee.
Please see attachments for Comprehensive Floor Plan, CCR's and other important information
Location
State SC
County York
Building/Complex Name Cameron Creek
Zoning Res
Interior
Interior Features Attic Stairs Pulldown, Breakfast Bar, Cable Prewire, Kitchen Island, Tray Ceiling(s), Walk-In Closet(s), Walk-In Pantry
Heating Central, Forced Air, Natural Gas
Cooling Ceiling Fan(s)
Flooring Carpet, Tile, Wood
Fireplace false
Appliance Convection Oven, Dishwasher, Disposal, Electric Water Heater, Gas Oven, Gas Range, Indoor Grill, Microwave, Plumbed For Ice Maker, Self Cleaning Oven
Exterior
Garage Spaces 2.0
Community Features Clubhouse, Outdoor Pool, Playground, Recreation Area
Utilities Available Gas
Garage true
Building
Foundation Slab
Builder Name MI Homes
Sewer Public Sewer
Water City
Level or Stories Three
Structure Type Brick Partial, Fiber Cement
New Construction false
Construction Status Completed
Schools
Elementary Schools Gold Hill
Middle Schools Gold Hill
High Schools Fort Mill
Others
Acceptable Financing Cash, Conventional, FHA, VA Loan
Listing Terms Cash, Conventional, FHA, VA Loan
Special Listing Condition None
Read Less Info
Want to know what your home might be worth? Contact us for a FREE valuation!

Our team is ready to help you sell your home for the highest possible price ASAP
© 2024 Listings courtesy of Canopy MLS as distributed by MLS GRID. All Rights Reserved.
Bought with Judi Phillips • Premier South

Helping make real estate simple, fun and stress-free!







