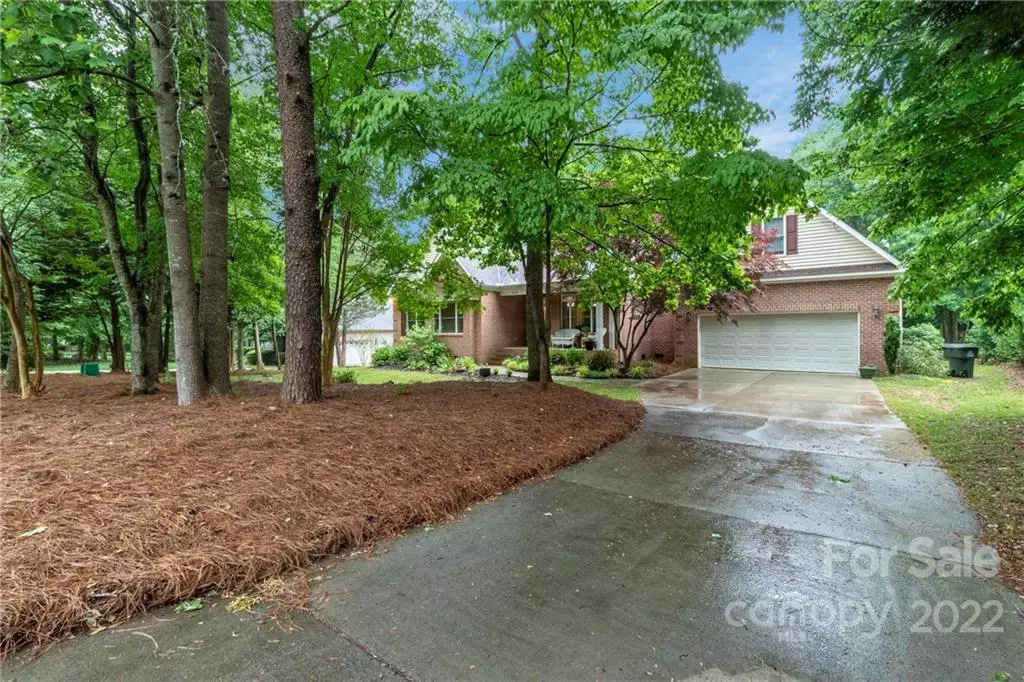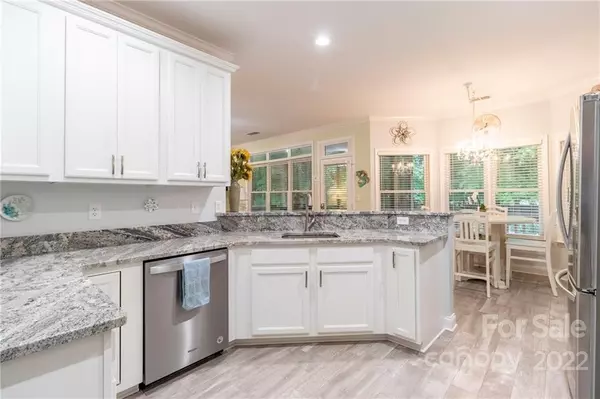$650,000
$650,000
For more information regarding the value of a property, please contact us for a free consultation.
3 Beds
3 Baths
2,633 SqFt
SOLD DATE : 06/28/2022
Key Details
Sold Price $650,000
Property Type Single Family Home
Sub Type Single Family Residence
Listing Status Sold
Purchase Type For Sale
Square Footage 2,633 sqft
Price per Sqft $246
Subdivision Poplar Grove
MLS Listing ID 3864507
Sold Date 06/28/22
Style Ranch
Bedrooms 3
Full Baths 3
Construction Status Completed
HOA Fees $18/ann
HOA Y/N 1
Abv Grd Liv Area 2,633
Year Built 2001
Lot Size 0.630 Acres
Acres 0.63
Lot Dimensions 56x50x235x124x226
Property Description
This exceptional brick ranch home is located in a small, quiet neighborhood and offers the rare opportunity of TWO primary suites each with an updated full bath! The split bedroom plan flows smoothly yet offers privacy between the two primary suites. This home is open and spacious with 9 ft ceilings throughout, hardwood floors and tile in the kitchen, back hallway and laundry. The main hallway leads to a 3rd bedroom with window seat, an office/flex space with closet and a 3rd updated full bath. The newly updated kitchen has gorgeous granite countertops, 42" white cabinets and brand new stainless appliances including a gas stove. Up the stairway just off the kitchen you'll find a finished bonus space over the double garage as well as a large floored walk in attic storage space which could be finished into another room. Relax on your screened porch off the family room overlooking your large, lush, fenced back yard. Leaf Filter gutter guards. Unlimited opportunities with this floor plan!
Location
State NC
County Iredell
Zoning RA
Rooms
Main Level Bedrooms 3
Interior
Interior Features Attic Walk In, Breakfast Bar, Built-in Features, Cable Prewire, Open Floorplan, Pantry, Split Bedroom, Walk-In Closet(s), Walk-In Pantry
Heating Central, Heat Pump
Cooling Ceiling Fan(s)
Flooring Carpet, Linoleum, Tile, Wood
Fireplaces Type Gas Vented, Great Room, Propane
Fireplace true
Appliance Dishwasher, Electric Water Heater, Exhaust Fan, Gas Range, Microwave, Plumbed For Ice Maker, Self Cleaning Oven
Exterior
Garage Spaces 2.0
Fence Fenced
Community Features Cabana, Playground, Street Lights, Walking Trails
Utilities Available Cable Available, Propane
Roof Type Shingle
Parking Type Attached Garage, Garage Door Opener, Keypad Entry
Garage true
Building
Lot Description Level, Private, Wooded, Wooded
Foundation Crawl Space
Sewer Septic Installed
Water Well
Architectural Style Ranch
Level or Stories 1 Story/F.R.O.G.
Structure Type Brick Partial, Vinyl
New Construction false
Construction Status Completed
Schools
Elementary Schools Unspecified
Middle Schools Unspecified
High Schools Unspecified
Others
HOA Name Poplar Grove HOA
Acceptable Financing Cash, Conventional, VA Loan
Listing Terms Cash, Conventional, VA Loan
Special Listing Condition None
Read Less Info
Want to know what your home might be worth? Contact us for a FREE valuation!

Our team is ready to help you sell your home for the highest possible price ASAP
© 2024 Listings courtesy of Canopy MLS as distributed by MLS GRID. All Rights Reserved.
Bought with Matthew Elliott • Southern Homes of the Carolinas

Helping make real estate simple, fun and stress-free!







