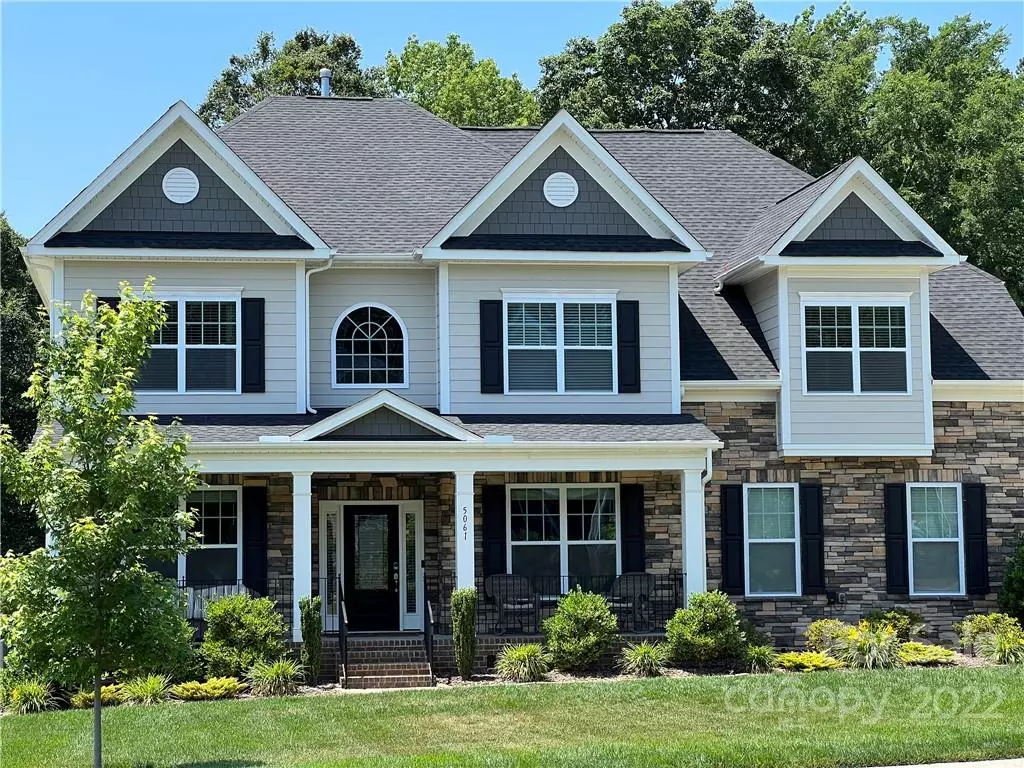$815,000
$800,000
1.9%For more information regarding the value of a property, please contact us for a free consultation.
5 Beds
5 Baths
4,122 SqFt
SOLD DATE : 06/28/2022
Key Details
Sold Price $815,000
Property Type Single Family Home
Sub Type Single Family Residence
Listing Status Sold
Purchase Type For Sale
Square Footage 4,122 sqft
Price per Sqft $197
Subdivision The Bluffs
MLS Listing ID 3863809
Sold Date 06/28/22
Style Traditional, Transitional
Bedrooms 5
Full Baths 4
Half Baths 1
HOA Fees $33/ann
HOA Y/N 1
Abv Grd Liv Area 4,122
Year Built 2019
Lot Size 0.500 Acres
Acres 0.5
Property Description
Rare opportunity to own in The Bluffs of Lake Wylie! This home is immaculate! From the picture perfect lawn, to the well appointed interior, this home will wow you at every corner. A Guest / Second primary bedroom suite on the main! Luxury floors and finishes throughout. 3 car garage! Large loft upstairs for use as an office, second living room, or just a kids play area. Massive primary suite upstair with 2 closets and sitting area. Located in the beautiful Bluffs neighborhood, minutes from shopping, and restaurants in lake wylie! 10 Minutes to Belmont! Low SC taxes and Clover Schools!
Location
State SC
County York
Building/Complex Name The Bluffs
Zoning RES
Rooms
Main Level Bedrooms 1
Interior
Interior Features Cable Prewire
Heating Central, Forced Air, Natural Gas
Cooling Ceiling Fan(s)
Fireplaces Type Living Room
Fireplace true
Appliance Dishwasher, Disposal, Exhaust Fan, Gas Cooktop, Gas Water Heater, Microwave, Plumbed For Ice Maker, Refrigerator, Wall Oven
Exterior
Garage Spaces 3.0
Utilities Available Gas
Roof Type Shingle
Parking Type Driveway, Attached Garage, Garage Faces Side, Tandem
Garage true
Building
Foundation Crawl Space
Sewer Septic Installed
Water City
Architectural Style Traditional, Transitional
Level or Stories Two
Structure Type Brick Partial, Cedar Shake, Fiber Cement, Stone
New Construction false
Schools
Elementary Schools Oakridge
Middle Schools Oakridge
High Schools Clover
Others
HOA Name Cedar Management
Restrictions Architectural Review,No Representation
Acceptable Financing Cash, Conventional, FHA, USDA Loan, VA Loan
Listing Terms Cash, Conventional, FHA, USDA Loan, VA Loan
Special Listing Condition None
Read Less Info
Want to know what your home might be worth? Contact us for a FREE valuation!

Our team is ready to help you sell your home for the highest possible price ASAP
© 2024 Listings courtesy of Canopy MLS as distributed by MLS GRID. All Rights Reserved.
Bought with Matt Sarver • Keller Williams Lake Norman

Helping make real estate simple, fun and stress-free!







