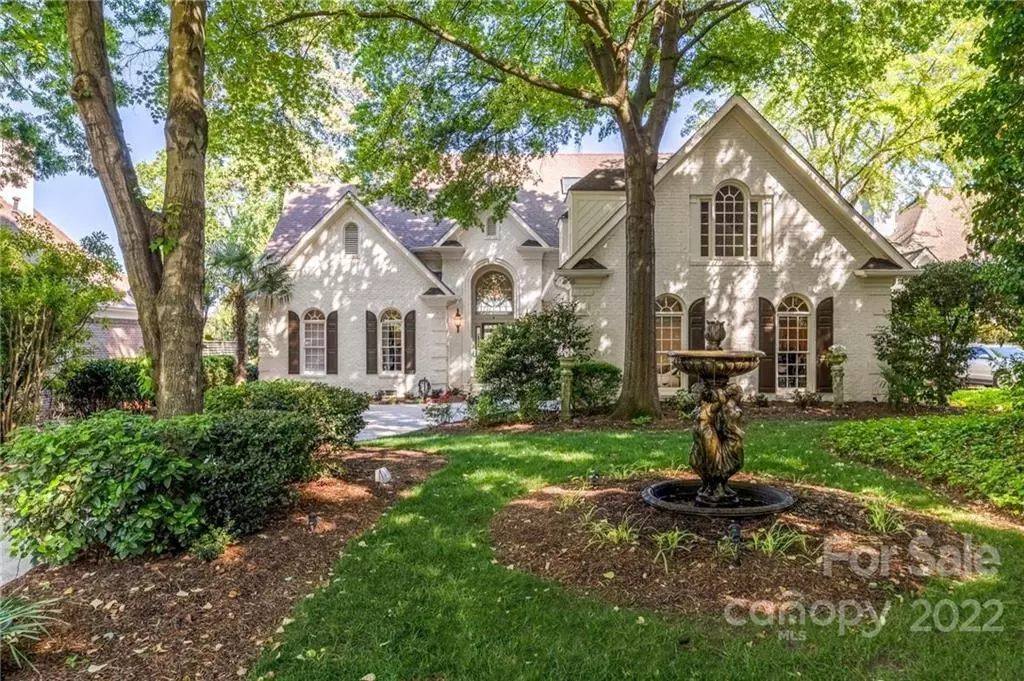$1,850,000
$1,800,000
2.8%For more information regarding the value of a property, please contact us for a free consultation.
4 Beds
5 Baths
4,337 SqFt
SOLD DATE : 06/28/2022
Key Details
Sold Price $1,850,000
Property Type Single Family Home
Sub Type Single Family Residence
Listing Status Sold
Purchase Type For Sale
Square Footage 4,337 sqft
Price per Sqft $426
Subdivision The Peninsula
MLS Listing ID 3861094
Sold Date 06/28/22
Style Traditional
Bedrooms 4
Full Baths 4
Half Baths 1
HOA Fees $57
HOA Y/N 1
Abv Grd Liv Area 4,337
Year Built 1993
Lot Size 0.380 Acres
Acres 0.38
Lot Dimensions 80x208x79x218
Property Description
Beautiful Lake Norman home located on the 4th hole of the golf course in the highly desirable Peninsula community. 4BD, 4.5BA, 3 story house with primary on main. Enjoy watching golfers hit tee to green over wide water and breathtaking sunset lake views from expansive 2 story back porches. Mature garden & Palmetto trees- Perfect for back porch living! Newly remodeled kitchen with custom white cabinetry & Mont Blanc marble countertops with full-height slab backsplash, Thermador appliances, 42” Kohler work station sink, & a charging drawer. Hardwood floors throughout, floors on main newly refinished. 2nd floor bathrooms remodeled with marble counter tops & custom cabinetry. 3rd floor family room & large, private secluded office with expansive water and golf course views. Upgrades include: heating cables in master bathroom and sunroom floors, sprinkler system and landscape lighting, new main floor water heater 2022, Tesla/EV charger in the oversized 2 car garage, new roof 2015. Must see!
Location
State NC
County Mecklenburg
Zoning GR
Body of Water Lake Norman
Rooms
Main Level Bedrooms 1
Interior
Interior Features Attic Stairs Pulldown, Central Vacuum, Kitchen Island, Walk-In Closet(s)
Heating Central
Cooling Ceiling Fan(s)
Flooring Tile, Wood
Fireplaces Type Family Room, Gas, Gas Starter, Living Room, Wood Burning
Fireplace true
Appliance Dishwasher, Disposal, Double Oven, Electric Water Heater, Exhaust Hood, Freezer, Gas Oven, Gas Range, Gas Water Heater, Plumbed For Ice Maker, Refrigerator, Wine Refrigerator
Exterior
Garage Spaces 2.0
Community Features Clubhouse, Fitness Center, Golf, Outdoor Pool, Sidewalks, Street Lights, Tennis Court(s)
Waterfront Description Boat Slip – Community
View Golf Course, Water
Roof Type Shingle
Parking Type Attached Garage
Garage true
Building
Lot Description Lake On Property, Private
Foundation Crawl Space
Sewer Public Sewer
Water City
Architectural Style Traditional
Level or Stories Three
Structure Type Brick Full, Wood
New Construction false
Schools
Elementary Schools Cornelius
Middle Schools Bailey
High Schools William Amos Hough
Others
HOA Name Hawthorne management
Restrictions Deed
Acceptable Financing Cash, Conventional
Listing Terms Cash, Conventional
Special Listing Condition None
Read Less Info
Want to know what your home might be worth? Contact us for a FREE valuation!

Our team is ready to help you sell your home for the highest possible price ASAP
© 2024 Listings courtesy of Canopy MLS as distributed by MLS GRID. All Rights Reserved.
Bought with Debbie Jackson • Keller Williams Unified

Helping make real estate simple, fun and stress-free!







