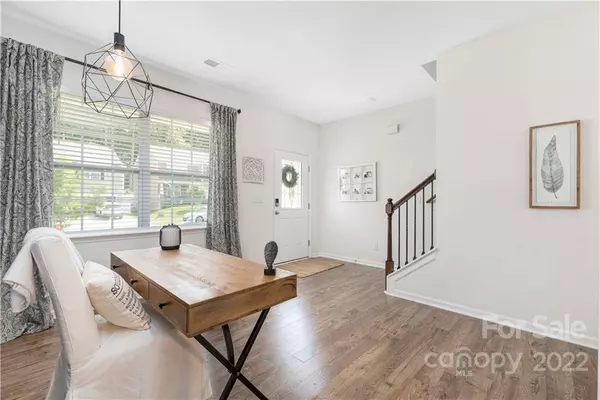$500,000
$510,000
2.0%For more information regarding the value of a property, please contact us for a free consultation.
4 Beds
3 Baths
2,700 SqFt
SOLD DATE : 06/27/2022
Key Details
Sold Price $500,000
Property Type Single Family Home
Sub Type Single Family Residence
Listing Status Sold
Purchase Type For Sale
Square Footage 2,700 sqft
Price per Sqft $185
Subdivision Atwater Landing
MLS Listing ID 3858857
Sold Date 06/27/22
Bedrooms 4
Full Baths 2
Half Baths 1
Construction Status Completed
HOA Fees $62/ann
HOA Y/N 1
Abv Grd Liv Area 2,700
Year Built 2020
Lot Size 10,193 Sqft
Acres 0.234
Property Description
BETTER THAN NEW 2 STORY! Very popular and versatile Biltmore plan by DR Horton, located in the highly sought after lake community of Atwater Landing. This beautiful home sits on one of the larger lots at nearly a quarter of an acre! Relax on the back while enjoying an expansive fenced backyard w/ patio pavers & rose garden. Just built in 2020, this meticulously maintained home offers a 1st floor office, dining room, spacious family room w/ gas fireplace. The family room connects to the casual dining area & opens into the kitchen. 1st floor laundry & large walk-in pantry. Upstairs features a large loft, 3 spacious bedrooms, a hall bath w/ a double vanity & an oversized primary suite w/ vaulted ceilings, a large bathroom with a 5 ft shower, linen closet, double vanity & large walk-in closet. Enjoy all this community has to offer including lake access w/ paddle board & kayak launch, community pool/clubhouse, fitness center, walking trails, playground & picnic areas. See virtual tour!
Location
State NC
County Iredell
Zoning R3
Body of Water Lake Norman
Interior
Interior Features Attic Stairs Pulldown, Cable Prewire, Kitchen Island, Open Floorplan, Pantry, Vaulted Ceiling(s), Walk-In Closet(s), Walk-In Pantry
Heating Central, Heat Pump
Cooling Ceiling Fan(s), Heat Pump
Flooring Carpet, Laminate, Vinyl
Fireplaces Type Family Room, Gas Log
Fireplace true
Appliance Dishwasher, Disposal, Gas Cooktop, Gas Range, Gas Water Heater, Microwave, Oven, Refrigerator
Exterior
Garage Spaces 2.0
Fence Fenced
Community Features Clubhouse, Game Court, Outdoor Pool, Picnic Area, Playground, Recreation Area, Sidewalks, Street Lights, Walking Trails
Utilities Available Gas
Waterfront Description Lake, Paddlesport Launch Site - Community
Parking Type Driveway, Electric Vehicle Charging Station(s), Garage, Garage Door Opener
Garage true
Building
Foundation Slab
Builder Name DR Horton
Sewer Public Sewer
Water City
Level or Stories Two
Structure Type Fiber Cement
New Construction false
Construction Status Completed
Schools
Elementary Schools Shepherd
Middle Schools Lakeshore
High Schools Lake Norman
Others
HOA Name Cusick
Restrictions Architectural Review,Subdivision
Acceptable Financing Cash, Conventional, FHA, VA Loan
Listing Terms Cash, Conventional, FHA, VA Loan
Special Listing Condition None
Read Less Info
Want to know what your home might be worth? Contact us for a FREE valuation!

Our team is ready to help you sell your home for the highest possible price ASAP
© 2024 Listings courtesy of Canopy MLS as distributed by MLS GRID. All Rights Reserved.
Bought with Chris Rogalski • Ideal Realty Inc

Helping make real estate simple, fun and stress-free!







