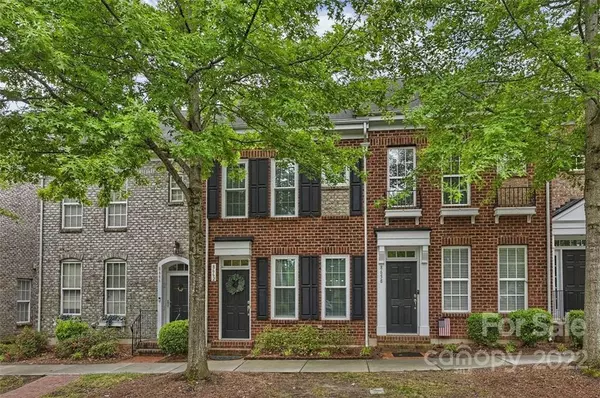$311,000
$300,000
3.7%For more information regarding the value of a property, please contact us for a free consultation.
2 Beds
3 Baths
1,202 SqFt
SOLD DATE : 06/21/2022
Key Details
Sold Price $311,000
Property Type Townhouse
Sub Type Townhouse
Listing Status Sold
Purchase Type For Sale
Square Footage 1,202 sqft
Price per Sqft $258
Subdivision Eastfield Village
MLS Listing ID 3857798
Sold Date 06/21/22
Style Traditional
Bedrooms 2
Full Baths 2
Half Baths 1
Construction Status Completed
HOA Fees $160/mo
HOA Y/N 1
Abv Grd Liv Area 1,202
Year Built 2005
Property Description
Welcome home to this immaculately kept townhome in the desirable Heron Bay community! This
beautiful full brick unit overlooking the picturesque community pond features an open floor plan
and spacious living room with a gas fireplace. Enjoy the open living area with fine details such as
high ceilings, crown molding, and wainscoting in the dining area. The private, fenced courtyard is
perfect for entertaining guests or peaceful relaxation and leads to the detached rear load 1-car
garage with space for storage. Upstairs you’ll find 2 large bedrooms both with walk-in closets and
en-suite bathrooms! Fantastic location - close to the grocery store, restaurants and shops and close to 485. Showings start Saturday, May 21st.
Location
State NC
County Mecklenburg
Building/Complex Name Heron Bay
Zoning MX2
Interior
Interior Features Attic Stairs Pulldown, Cable Prewire, Open Floorplan, Walk-In Closet(s)
Heating Central, Forced Air, Natural Gas
Cooling Ceiling Fan(s)
Flooring Laminate, Wood
Fireplaces Type Gas Log
Fireplace true
Appliance Dishwasher, Disposal, Electric Range, Gas Water Heater
Exterior
Exterior Feature Lawn Maintenance
Garage Spaces 1.0
Fence Fenced
Community Features Pond, Sidewalks, Walking Trails
Utilities Available Cable Available
Roof Type Shingle
Garage true
Building
Lot Description Level
Foundation Slab
Sewer Public Sewer
Water City
Architectural Style Traditional
Level or Stories Two
Structure Type Brick Full
New Construction false
Construction Status Completed
Schools
Elementary Schools Parkside
Middle Schools Ridge Road
High Schools Mallard Creek
Others
HOA Name CSI Property Management
Acceptable Financing Cash, Conventional, FHA, VA Loan
Listing Terms Cash, Conventional, FHA, VA Loan
Special Listing Condition None
Read Less Info
Want to know what your home might be worth? Contact us for a FREE valuation!

Our team is ready to help you sell your home for the highest possible price ASAP
© 2024 Listings courtesy of Canopy MLS as distributed by MLS GRID. All Rights Reserved.
Bought with Kevin Miller • Costello Real Estate and Investments

Helping make real estate simple, fun and stress-free!







