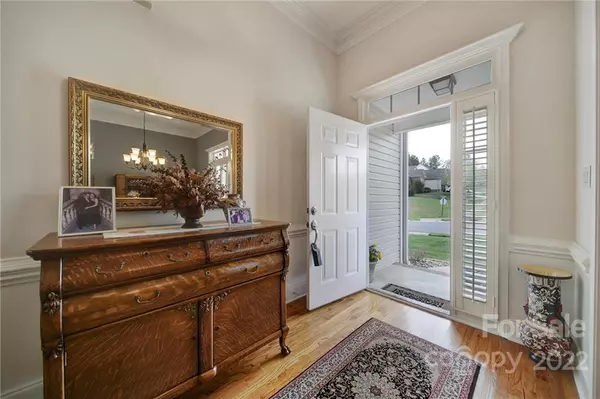$460,000
$460,000
For more information regarding the value of a property, please contact us for a free consultation.
3 Beds
3 Baths
2,183 SqFt
SOLD DATE : 06/24/2022
Key Details
Sold Price $460,000
Property Type Single Family Home
Sub Type Single Family Residence
Listing Status Sold
Purchase Type For Sale
Square Footage 2,183 sqft
Price per Sqft $210
Subdivision Seven Oaks
MLS Listing ID 3846096
Sold Date 06/24/22
Style Arts and Crafts
Bedrooms 3
Full Baths 3
HOA Fees $47/ann
HOA Y/N 1
Abv Grd Liv Area 2,183
Year Built 2006
Lot Size 9,583 Sqft
Acres 0.22
Lot Dimensions 125x75
Property Description
Welcome to Seven Oaks Subdivision and this beautiful, immaculately kept, one owner home. This home offers 3 bedrooms & 3 baths with a finished bonus room. There are hardwood floors throughout, a gas fireplace in the living room, wainscotting in the dining room, Plantation shutters throughout, extensive crown molding, stainless steel appliances, tankless water heater, wired for surround sound in the living room, surge protector installed in the garage, and a newer wireless thermostat. The back Trex deck overlooks a well manicured yard perfect for entertaining. There is a covered front porch with a nice view of the front yard. There is an irrigation system installed with a seperate meter and landscape lighting that can be programmed to come on in the evening to showcase the home. The HVAC was installed in 2019 and the crawl space has been encapsulated. You don't find too many homes that have been this well maintained.
Location
State SC
County York
Zoning MF-15
Rooms
Main Level Bedrooms 3
Interior
Interior Features Attic Walk In, Cable Prewire, Open Floorplan, Pantry, Split Bedroom, Vaulted Ceiling(s), Walk-In Closet(s)
Heating Central, Floor Furnace, Natural Gas
Cooling Ceiling Fan(s)
Flooring Wood
Fireplaces Type Family Room
Fireplace true
Appliance Dishwasher, Disposal, Electric Cooktop, Electric Water Heater, Microwave, Oven, Refrigerator, Self Cleaning Oven, Washer
Exterior
Exterior Feature In-Ground Irrigation
Garage Spaces 2.0
Community Features Outdoor Pool, Sidewalks, Street Lights
Utilities Available Cable Available
Waterfront Description None
Roof Type Shingle
Parking Type Driveway, Attached Garage, Garage Shop
Garage true
Building
Lot Description Level, Paved, Wooded
Foundation Crawl Space, Other - See Remarks
Sewer Public Sewer
Water City
Architectural Style Arts and Crafts
Level or Stories 1 Story/F.R.O.G.
Structure Type Stone Veneer, Vinyl
New Construction false
Schools
Elementary Schools Independence
Middle Schools Castle Heights
High Schools Rock Hill
Others
HOA Name AMGWorld.com
Restrictions Architectural Review,Building,Subdivision
Acceptable Financing Cash, Conventional, FHA, VA Loan
Listing Terms Cash, Conventional, FHA, VA Loan
Special Listing Condition None
Read Less Info
Want to know what your home might be worth? Contact us for a FREE valuation!

Our team is ready to help you sell your home for the highest possible price ASAP
© 2024 Listings courtesy of Canopy MLS as distributed by MLS GRID. All Rights Reserved.
Bought with Suzanne Crosser • RE/MAX Executive

Helping make real estate simple, fun and stress-free!







