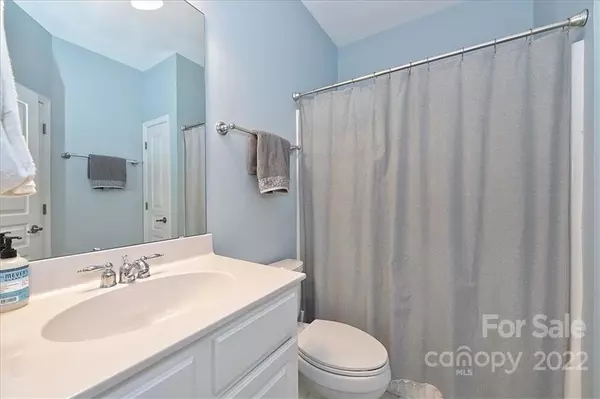$450,000
$430,000
4.7%For more information regarding the value of a property, please contact us for a free consultation.
2 Beds
2 Baths
1,809 SqFt
SOLD DATE : 06/23/2022
Key Details
Sold Price $450,000
Property Type Single Family Home
Sub Type Single Family Residence
Listing Status Sold
Purchase Type For Sale
Square Footage 1,809 sqft
Price per Sqft $248
Subdivision Matthews Ridge
MLS Listing ID 3860361
Sold Date 06/23/22
Bedrooms 2
Full Baths 2
HOA Fees $100/qua
HOA Y/N 1
Abv Grd Liv Area 1,809
Year Built 2006
Lot Size 6,229 Sqft
Acres 0.143
Property Description
Welcome home to 3424 Darlington! This precious patio home with two bedrooms and baths has been dressed up in the last few years! The current owners did a complete kitchen remodel, a gorgeous reset of the office with glass French doors, and even added fantastic exterior lighting for that curb appeal wow factor! The fenced in backyard provides the perfect spot for cozy morning coffee or tea, and is great for the furbabes to explore. Use the glorious sunroom (heated and cooled!) for all your green thumb needs or to celebrate the "outdoors" all year round. This home has an alarm system already wired, which will remain. All appliances are are staying as well, except the fridge. All showings will begin Saturday, May 14th!
Location
State NC
County Mecklenburg
Zoning R3
Rooms
Main Level Bedrooms 2
Interior
Interior Features Attic Stairs Pulldown, Cable Prewire, Kitchen Island, Open Floorplan, Pantry, Split Bedroom, Tray Ceiling(s), Walk-In Closet(s)
Heating Central, Forced Air, Natural Gas
Cooling Ceiling Fan(s)
Flooring Carpet, Vinyl, Wood
Fireplaces Type Family Room
Fireplace true
Appliance Dishwasher, Disposal, Double Oven, Dryer, Electric Cooktop, Gas Water Heater, Microwave, Plumbed For Ice Maker, Washer
Exterior
Exterior Feature In-Ground Irrigation, Lawn Maintenance
Garage Spaces 2.0
Fence Fenced
Community Features Street Lights
Utilities Available Cable Available, Gas
Roof Type Shingle
Parking Type Attached Garage
Garage true
Building
Foundation Slab
Sewer Public Sewer
Water City
Level or Stories One
Structure Type Vinyl
New Construction false
Schools
Elementary Schools Matthews
Middle Schools Crestdale
High Schools Butler
Others
HOA Name Cedar Management
Restrictions Architectural Review,Subdivision
Special Listing Condition None
Read Less Info
Want to know what your home might be worth? Contact us for a FREE valuation!

Our team is ready to help you sell your home for the highest possible price ASAP
© 2024 Listings courtesy of Canopy MLS as distributed by MLS GRID. All Rights Reserved.
Bought with Cindy Ransone • Allen Tate Ballantyne

Helping make real estate simple, fun and stress-free!







