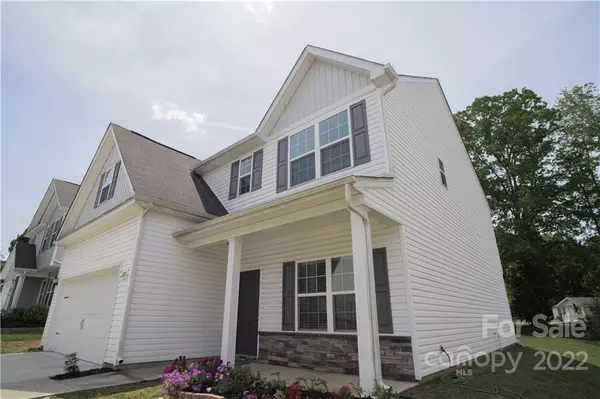$395,000
$395,500
0.1%For more information regarding the value of a property, please contact us for a free consultation.
4 Beds
3 Baths
2,333 SqFt
SOLD DATE : 05/20/2022
Key Details
Sold Price $395,000
Property Type Single Family Home
Sub Type Single Family Residence
Listing Status Sold
Purchase Type For Sale
Square Footage 2,333 sqft
Price per Sqft $169
Subdivision Woodside At Mountain View
MLS Listing ID 3857283
Sold Date 05/20/22
Style Other
Bedrooms 4
Full Baths 2
Half Baths 1
Construction Status Completed
HOA Fees $25/ann
HOA Y/N 1
Abv Grd Liv Area 2,333
Year Built 2017
Lot Size 7,840 Sqft
Acres 0.18
Lot Dimensions 7841
Property Description
Welcome to your beautiful Home!!! Don't Miss Out at a chance to relax in your Spacious, charming and open floorplan home with 4 bedrooms and two and half bath is located in Gastonia/Ranlo area. There is plenty of room in the main living area as well as upstairs so your family will be comfortable. In the main living area you have a Large family room that open into the kitchen complete with kitchen appliances including refrigerator, Microwave, dishwasher and more. You have the convenience of upstairs laundry, large bedrooms, spacious closets as well as a beautiful primary bedroom suite. Enjoy walking in the walking trails with the beautiful George Poston County Park near by.
Property square footage is taken from tax record, it is schedule for measuring next week. Buyer agents is to verify the information accuracy.
Showing before 12pm is best for sellers. Will start showing on Saturday May 7th. Please contact showing time. Please remove all shoes and lock up.
Location
State NC
County Gaston
Zoning RES
Interior
Interior Features Attic Stairs Pulldown, Breakfast Bar, Cable Prewire, Garden Tub, Open Floorplan, Pantry, Vaulted Ceiling(s), Walk-In Closet(s), Walk-In Pantry
Heating Heat Pump
Cooling Heat Pump
Flooring Carpet, Vinyl
Appliance Disposal, Electric Range, Electric Water Heater, ENERGY STAR Qualified Dishwasher, ENERGY STAR Qualified Refrigerator, Microwave, Plumbed For Ice Maker, Self Cleaning Oven
Exterior
Garage Spaces 2.0
Community Features Playground, Sidewalks, Street Lights, Walking Trails
Utilities Available Cable Available, Gas
Waterfront Description None
Roof Type None
Parking Type Garage, Parking Space(s)
Garage true
Building
Lot Description Cleared, Wooded
Foundation Slab
Builder Name LGI Homes-NC LLC
Sewer Public Sewer
Water City
Architectural Style Other
Level or Stories Two
Structure Type Stone Veneer, Vinyl
New Construction false
Construction Status Completed
Schools
Elementary Schools Unspecified
Middle Schools Unspecified
High Schools Unspecified
Others
HOA Name Superior Associate Management
Restrictions Subdivision
Acceptable Financing Cash, Conventional, FHA, VA Loan
Listing Terms Cash, Conventional, FHA, VA Loan
Special Listing Condition None
Read Less Info
Want to know what your home might be worth? Contact us for a FREE valuation!

Our team is ready to help you sell your home for the highest possible price ASAP
© 2024 Listings courtesy of Canopy MLS as distributed by MLS GRID. All Rights Reserved.
Bought with Joy Thomas • Enjoy Charlotte Living LLC

Helping make real estate simple, fun and stress-free!







