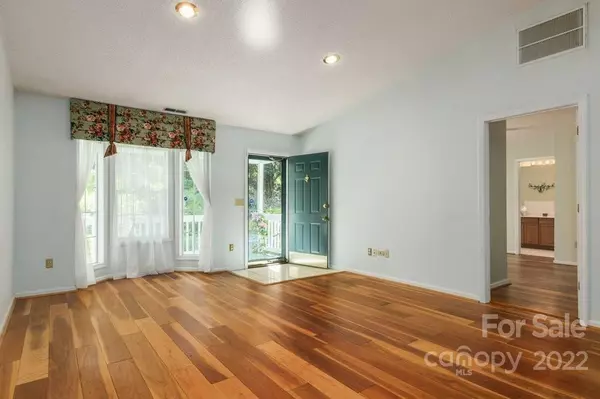$438,000
$449,900
2.6%For more information regarding the value of a property, please contact us for a free consultation.
3 Beds
2 Baths
1,912 SqFt
SOLD DATE : 06/21/2022
Key Details
Sold Price $438,000
Property Type Single Family Home
Sub Type Single Family Residence
Listing Status Sold
Purchase Type For Sale
Square Footage 1,912 sqft
Price per Sqft $229
Subdivision Hickory Ridge Estates
MLS Listing ID 3846931
Sold Date 06/21/22
Style Ranch
Bedrooms 3
Full Baths 2
Abv Grd Liv Area 1,912
Year Built 1996
Lot Size 1.300 Acres
Acres 1.3
Property Description
Looking for roomy one-level living with plenty of gardening space and privacy? This home fills the bill. Lovely ranch-style home has a split-bedroom plan with a jetted tub and walk-in shower in the primary suite. The open living area is accented by an antique mantle on the wood-burning fireplace, which can be enjoyed from the kitchen too. The kitchen boasts granite countertops, tile flooring, breakfast bar/peninsula, eat-in area, computer nook, and stainless steel appliances. The spacious sunroom offers the opportunity for a light-filled home office, den, play area, etc. Outdoor living is plentiful with a stone patio on the front of the home and a 34 ft. deck on the back. A variety of flowering plants and fruit trees grace the 1.3 acre lot with raised beds for your vegetable plantings. There's a large storage room in the garage and a potting shed. Conveniently located 18 minutes to Asheville and 7 minutes to Black Mountain: lots of options for shopping, dining, entertainment. 3D Tour
Location
State NC
County Buncombe
Zoning R-2
Rooms
Main Level Bedrooms 3
Interior
Interior Features Breakfast Bar, Garden Tub, Hot Tub, Open Floorplan, Split Bedroom, Vaulted Ceiling(s), Walk-In Closet(s)
Heating Heat Pump
Cooling Heat Pump
Flooring Carpet, Tile, Wood
Fireplaces Type Living Room, Wood Burning
Fireplace true
Appliance Dishwasher, Dryer, Electric Cooktop, Electric Oven, Electric Water Heater, Microwave, Refrigerator, Washer
Exterior
Exterior Feature Hot Tub
Garage Spaces 2.0
Parking Type Driveway, Attached Garage
Garage true
Building
Lot Description Orchard(s), Private, Wooded
Foundation Crawl Space, Slab
Sewer Septic Installed
Water Well
Architectural Style Ranch
Level or Stories One
Structure Type Vinyl
New Construction false
Schools
Elementary Schools Black Mountain
Middle Schools Charles D Owen
High Schools Charles D Owen
Others
Special Listing Condition None
Read Less Info
Want to know what your home might be worth? Contact us for a FREE valuation!

Our team is ready to help you sell your home for the highest possible price ASAP
© 2024 Listings courtesy of Canopy MLS as distributed by MLS GRID. All Rights Reserved.
Bought with Sandra LoCastro • Mountain Charm Realty

Helping make real estate simple, fun and stress-free!







