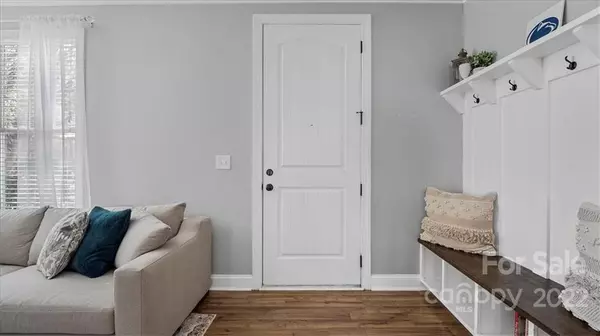$367,500
$305,000
20.5%For more information regarding the value of a property, please contact us for a free consultation.
3 Beds
3 Baths
1,667 SqFt
SOLD DATE : 06/17/2022
Key Details
Sold Price $367,500
Property Type Single Family Home
Sub Type Single Family Residence
Listing Status Sold
Purchase Type For Sale
Square Footage 1,667 sqft
Price per Sqft $220
Subdivision Monteith Place
MLS Listing ID 3852978
Sold Date 06/17/22
Bedrooms 3
Full Baths 2
Half Baths 1
HOA Fees $53/qua
HOA Y/N 1
Abv Grd Liv Area 1,667
Year Built 2007
Lot Size 2,613 Sqft
Acres 0.06
Property Description
What a CHARMING 3 BR/2 1/2 BA home in the highly desireable Monteith Place neighborhood!!Step inside and see the beautiful custom Drop Zone area and the Shiplap Surround on the Fireplace :) Easy access to I-77, Shopping and Dining. This well maintained single family home also has a detached 2 car garage, fenced yard with patio, and TONS of storage (don't miss the exterior storage accessible from the back yard, attached to the house). All yard maintenance is covered by the HOA, including the fenced area. Don't miss your opportunity to own this adorable home!!! Schedule your showing today!
Location
State NC
County Mecklenburg
Zoning NRCD
Interior
Interior Features Cable Prewire, Garden Tub, Kitchen Island, Pantry, Walk-In Closet(s)
Heating Central, Electric, Forced Air
Cooling Ceiling Fan(s)
Flooring Tile, Vinyl, Wood
Fireplaces Type Gas Log
Fireplace true
Appliance Dishwasher, Disposal, Electric Oven, Electric Range, Electric Water Heater, Microwave, Plumbed For Ice Maker
Exterior
Exterior Feature Storage
Garage Spaces 2.0
Fence Fenced
Community Features Pond, Sidewalks, Street Lights, Walking Trails
Utilities Available Cable Available
Parking Type Driveway, Detached Garage
Garage true
Building
Lot Description Level
Foundation Slab
Sewer Public Sewer
Water City
Level or Stories Two
Structure Type Vinyl
New Construction false
Schools
Elementary Schools Blythe
Middle Schools J.M. Alexander
High Schools North Mecklenburg
Others
HOA Name William Douglas
Acceptable Financing Cash, Conventional, FHA, VA Loan
Listing Terms Cash, Conventional, FHA, VA Loan
Special Listing Condition None
Read Less Info
Want to know what your home might be worth? Contact us for a FREE valuation!

Our team is ready to help you sell your home for the highest possible price ASAP
© 2024 Listings courtesy of Canopy MLS as distributed by MLS GRID. All Rights Reserved.
Bought with Megan Banks • David Hoffman Realty

Helping make real estate simple, fun and stress-free!







