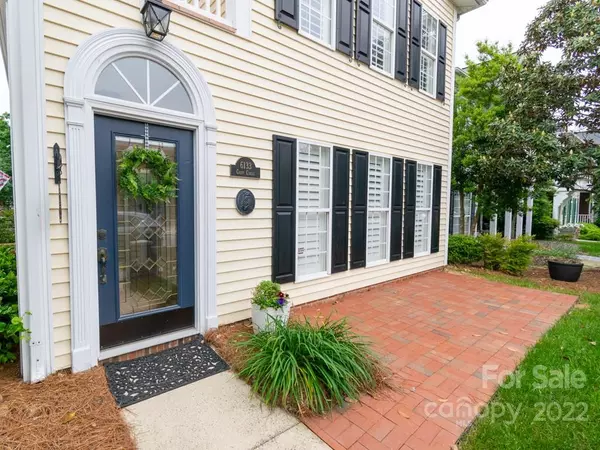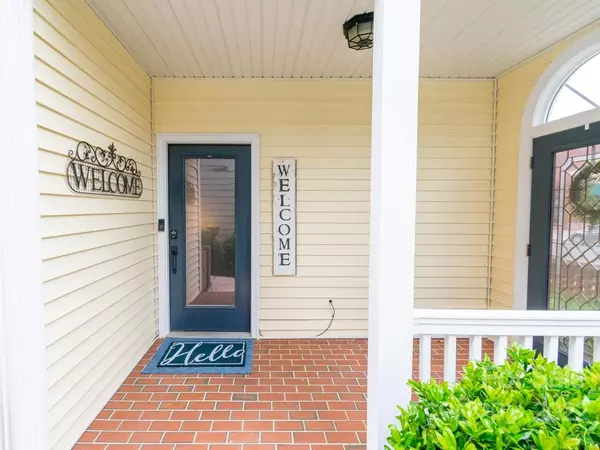$435,000
$405,000
7.4%For more information regarding the value of a property, please contact us for a free consultation.
3 Beds
3 Baths
2,006 SqFt
SOLD DATE : 06/13/2022
Key Details
Sold Price $435,000
Property Type Single Family Home
Sub Type Single Family Residence
Listing Status Sold
Purchase Type For Sale
Square Footage 2,006 sqft
Price per Sqft $216
Subdivision Lake Park
MLS Listing ID 3857838
Sold Date 06/13/22
Style Transitional
Bedrooms 3
Full Baths 2
Half Baths 1
Construction Status Completed
HOA Fees $6/ann
HOA Y/N 1
Abv Grd Liv Area 2,006
Year Built 1998
Lot Size 3,615 Sqft
Acres 0.083
Lot Dimensions 38X98
Property Description
Sought after location in Town Center. Walk to bakery, restaurant, doctors, parks and lakes. Immaculate Charleston Style home beautifully appointed with high end designer finishes and completely remodeled! Roof 2019, HVAC 2018, New Flooring, Paint, Appliances, Plumbing, Vanities, Designer Lighting and more ..Enjoy crown moldings, plantation shutters and custom treatments. Great room has new gas fireplace w/ remote control. Stunning beamed kitchen ceiling, custom pantry and professionally painted cabinets and dining overlooking private courtyard. 1st floor primary with private bath w/jetted tub, dual sinks, luxury shower. Truly a showplace, move in ready.
Location
State NC
County Union
Zoning sfr
Rooms
Main Level Bedrooms 1
Interior
Interior Features Breakfast Bar, Garden Tub, Pantry, Walk-In Closet(s), Whirlpool
Heating Central, Forced Air, Natural Gas
Cooling Ceiling Fan(s)
Flooring Carpet, Tile, Vinyl
Fireplaces Type Family Room
Fireplace true
Appliance Dishwasher, Disposal, Electric Oven, Electric Range, Electric Water Heater, Plumbed For Ice Maker
Exterior
Garage Spaces 2.0
Community Features Clubhouse, Outdoor Pool, Playground, Pond, Recreation Area, Sidewalks, Street Lights, Tennis Court(s), Other
Utilities Available Cable Available
Waterfront Description Lake, None
Roof Type Shingle
Parking Type Garage
Garage true
Building
Lot Description Rolling Slope
Foundation Slab
Sewer Public Sewer
Water City
Architectural Style Transitional
Level or Stories Two
Structure Type Vinyl
New Construction false
Construction Status Completed
Schools
Elementary Schools Unspecified
Middle Schools Unspecified
High Schools Unspecified
Others
HOA Name CUSICK
Restrictions Architectural Review,Subdivision
Acceptable Financing Cash, Conventional, FHA
Listing Terms Cash, Conventional, FHA
Special Listing Condition None
Read Less Info
Want to know what your home might be worth? Contact us for a FREE valuation!

Our team is ready to help you sell your home for the highest possible price ASAP
© 2024 Listings courtesy of Canopy MLS as distributed by MLS GRID. All Rights Reserved.
Bought with Kathy Oropesa • Unionville Realty LLC

Helping make real estate simple, fun and stress-free!







