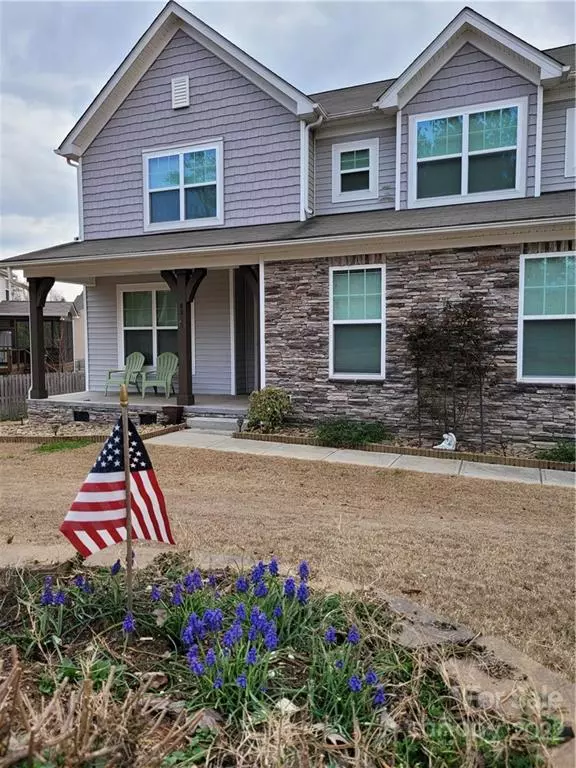$495,000
$479,000
3.3%For more information regarding the value of a property, please contact us for a free consultation.
5 Beds
3 Baths
3,068 SqFt
SOLD DATE : 06/13/2022
Key Details
Sold Price $495,000
Property Type Single Family Home
Sub Type Single Family Residence
Listing Status Sold
Purchase Type For Sale
Square Footage 3,068 sqft
Price per Sqft $161
Subdivision Somerset At Autumn Cove
MLS Listing ID 3855699
Sold Date 06/13/22
Bedrooms 5
Full Baths 3
HOA Fees $50/ann
HOA Y/N 1
Abv Grd Liv Area 3,068
Year Built 2016
Lot Size 0.340 Acres
Acres 0.34
Lot Dimensions 14,795
Property Description
MOVE IN READY home in Somerset at Autumn Cove with community pool! Lake Wylie, and highly desired schools are just around the corner! The main level welcomes you with an open floor plan, sitting room next to dinning area, and walk right into the kitchen with a 5 Burner Gas Cook Top, SS appliances, roomy pantry and granite island. Breakfast area, and family room with gas fire-place are just steps away and wide opened. Full bed room and FULL bath are next by.
Up-stair is a roomy relaxing loft for gathering. Master bed has vault ceiling, garden tub, walk in shower, and giant walk in closet. All other bedrooms are generously sized, and a full bath for them to share.
Outside the breakfast area is a large deck for enjoying outdoor fresh air and blooming roses around the yard. While the kids enjoy the playground in the large flat fenced yard, walk around to visit the apple tree, pear tree, blueberry, blackberry, raspberry, and the garden to collect edible treats and share with everyone.
Location
State SC
County York
Zoning RD-II
Body of Water Lake Wylie
Rooms
Main Level Bedrooms 1
Interior
Interior Features Cable Prewire, Kitchen Island, Open Floorplan, Pantry, Vaulted Ceiling(s), Walk-In Closet(s)
Heating Central, Forced Air, Natural Gas, Zoned
Cooling Ceiling Fan(s), Zoned
Flooring Carpet, Hardwood, Tile
Fireplaces Type Gas, Gas Log, Gas Vented, Living Room
Fireplace true
Appliance Dishwasher, Disposal, Electric Water Heater, Exhaust Fan, Exhaust Hood, Gas Range, Microwave, Refrigerator
Exterior
Garage Spaces 2.0
Fence Fenced
Community Features Outdoor Pool, RV/Boat Storage
Roof Type Fiberglass
Parking Type Attached Garage
Garage true
Building
Lot Description Cleared, Orchard(s), Level
Foundation Crawl Space
Sewer Public Sewer
Water City
Level or Stories Two
Structure Type Stone Veneer, Vinyl
New Construction false
Schools
Elementary Schools Crowders Creek
Middle Schools Oak Ridge
High Schools Clover
Others
HOA Name Cedar Management Group
Restrictions Architectural Review
Special Listing Condition None
Read Less Info
Want to know what your home might be worth? Contact us for a FREE valuation!

Our team is ready to help you sell your home for the highest possible price ASAP
© 2024 Listings courtesy of Canopy MLS as distributed by MLS GRID. All Rights Reserved.
Bought with Matthew Hanks • EXP REALTY LLC

Helping make real estate simple, fun and stress-free!







