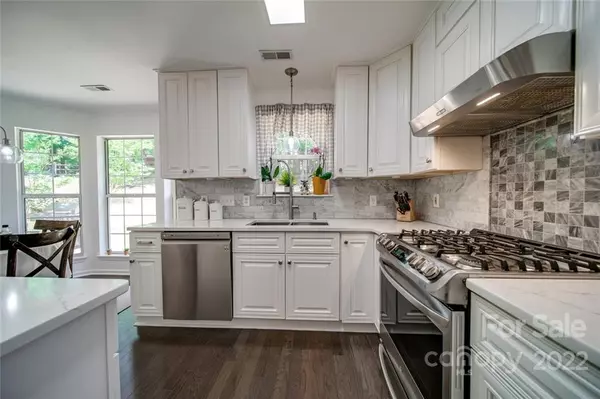$531,000
$499,900
6.2%For more information regarding the value of a property, please contact us for a free consultation.
4 Beds
3 Baths
2,411 SqFt
SOLD DATE : 06/07/2022
Key Details
Sold Price $531,000
Property Type Single Family Home
Sub Type Single Family Residence
Listing Status Sold
Purchase Type For Sale
Square Footage 2,411 sqft
Price per Sqft $220
Subdivision Brightmoor
MLS Listing ID 3852972
Sold Date 06/07/22
Style Traditional
Bedrooms 4
Full Baths 2
Half Baths 1
HOA Fees $45/qua
HOA Y/N 1
Abv Grd Liv Area 2,411
Year Built 1991
Lot Size 0.340 Acres
Acres 0.34
Property Description
Welcome home to this completely renovated like new home in highly desirable Brightmoor! 4 bedrooms and Turnkey move in ready! Gorgeous new hardwood flooring throughout (no carpeting). The bright and beautiful brand-new kitchen features quartz counters, custom backsplash, gas range, stainless appliances & the glass door refrigerator is included! Retreat to the second-floor primary owners suite featuring a large custom closet and completely renovated luxury bathroom which boasts an oversized walk-in shower with dual shower heads, seating area & deep soaking tub. 3 other generous sized bedrooms & laundry room are also located on the second level. Washer & dryer also convey. Located close to Squirrel Lake Park and the Four Mile Creek Greenway. This home is minutes from historic downtown Matthews & all it has to offer! Brightmoor neighborhood amenities include two pools, tennis courts and playground. Water heater & HVAC both replaced in 2018. Get ready to fall in love!
Location
State NC
County Mecklenburg
Zoning R12
Interior
Interior Features Attic Stairs Pulldown, Kitchen Island, Pantry, Walk-In Closet(s)
Heating Central, Forced Air, Natural Gas
Cooling Ceiling Fan(s)
Flooring Hardwood, Tile
Fireplaces Type Den, Gas Log
Fireplace true
Appliance Dishwasher, Disposal, Dryer, Gas Range, Gas Water Heater, Microwave, Refrigerator, Washer
Exterior
Garage Spaces 2.0
Community Features Outdoor Pool, Playground, Sidewalks, Street Lights, Tennis Court(s), Walking Trails
Roof Type Shingle
Parking Type Driveway, Attached Garage
Garage true
Building
Foundation Slab
Sewer Public Sewer
Water City
Architectural Style Traditional
Level or Stories Two
Structure Type Vinyl
New Construction false
Schools
Elementary Schools Matthews
Middle Schools Crestdale
High Schools Butler
Others
HOA Name AMG
Acceptable Financing Cash, Conventional
Listing Terms Cash, Conventional
Special Listing Condition None
Read Less Info
Want to know what your home might be worth? Contact us for a FREE valuation!

Our team is ready to help you sell your home for the highest possible price ASAP
© 2024 Listings courtesy of Canopy MLS as distributed by MLS GRID. All Rights Reserved.
Bought with Dell Lewis • Costello Real Estate and Investments Fort Mill LLC

Helping make real estate simple, fun and stress-free!







