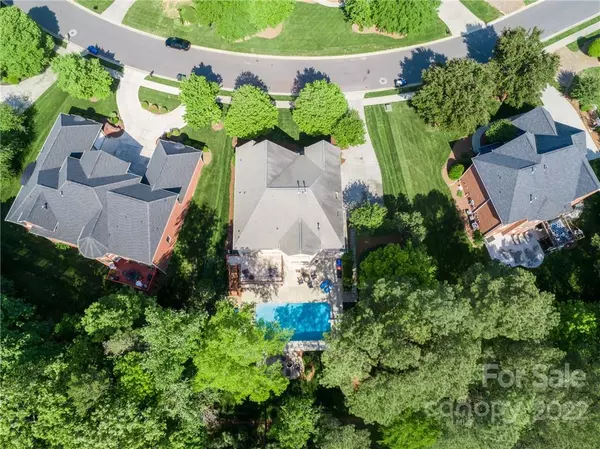$1,350,000
$1,200,000
12.5%For more information regarding the value of a property, please contact us for a free consultation.
6 Beds
6 Baths
5,891 SqFt
SOLD DATE : 06/07/2022
Key Details
Sold Price $1,350,000
Property Type Single Family Home
Sub Type Single Family Residence
Listing Status Sold
Purchase Type For Sale
Square Footage 5,891 sqft
Price per Sqft $229
Subdivision Weddington Chase
MLS Listing ID 3851096
Sold Date 06/07/22
Bedrooms 6
Full Baths 5
Half Baths 1
Construction Status Completed
HOA Fees $62
HOA Y/N 1
Abv Grd Liv Area 4,471
Year Built 2006
Lot Size 0.480 Acres
Acres 0.48
Property Description
WOW! WOW! WOW! Stunning Executive Basement Home w/ Outdoor Saltwater Heated Gunite Pool Spa Oasis! John Weiland all Brick Home located in Coveted Weddington Chase Neighborhood & Marvin Ridge Schools! Warm inviting open floor plan w/ Elegant Curved Staircase. Gourmet Kitchen w/ Stainless Steel appliances. Thermador Gas stove top, Double Ovens, walk in Pantry and Counter depth Refrigerator included! Guest Suite on main level w/pocket door leading to the private bath. Upstairs Owners Suite w/2 walk in closets & private en-suite Bathrm. Awesome Lower level Entertaining area is complete w/a Kitchen(refrigerator, microwave & sink), Media room, Exercise/bedroom, full bath, spacious Drop Zone, Workshop, & plenty of Storage. Terrace off the kitchen overlooks Fenced in Private Treed backyard complete w/Pool, Spa hot tub, diving board and fire pit area w/seating wall. Terrace stairs lead down to lower level Covered Porch w/bar area, built in DCS Grill & sink. Recently Refinished Hardwood floors
Location
State NC
County Union
Zoning res
Rooms
Basement Basement, Partially Finished
Main Level Bedrooms 1
Interior
Interior Features Kitchen Island, Open Floorplan, Pantry, Walk-In Closet(s), Walk-In Pantry
Heating Central, Forced Air, Heat Pump, Natural Gas
Cooling Ceiling Fan(s)
Flooring Carpet, Tile, Wood
Fireplaces Type Fire Pit, Gas Log, Great Room
Fireplace true
Appliance Dishwasher, Disposal, Dryer, Exhaust Fan, Exhaust Hood, Gas Cooktop, Gas Water Heater, Microwave, Oven, Plumbed For Ice Maker, Refrigerator, Self Cleaning Oven, Washer
Exterior
Exterior Feature Fire Pit, In-Ground Irrigation, Outdoor Kitchen, In Ground Pool
Garage Spaces 3.0
Fence Fenced
Community Features Clubhouse, Outdoor Pool, Picnic Area, Playground, Pond, Recreation Area, Sidewalks, Street Lights, Tennis Court(s), Walking Trails
Roof Type Shingle
Parking Type Attached Garage, Keypad Entry
Garage true
Building
Lot Description Private
Builder Name John Wieland
Sewer County Sewer
Water County Water
Level or Stories Two
Structure Type Brick Full
New Construction false
Construction Status Completed
Schools
Elementary Schools Rea View
Middle Schools Marvin Ridge
High Schools Marvin Ridge
Others
HOA Name Greenway Realty
Acceptable Financing Cash, Conventional, VA Loan
Listing Terms Cash, Conventional, VA Loan
Special Listing Condition None
Read Less Info
Want to know what your home might be worth? Contact us for a FREE valuation!

Our team is ready to help you sell your home for the highest possible price ASAP
© 2024 Listings courtesy of Canopy MLS as distributed by MLS GRID. All Rights Reserved.
Bought with Maren Brisson • Corcoran HM Properties

Helping make real estate simple, fun and stress-free!







