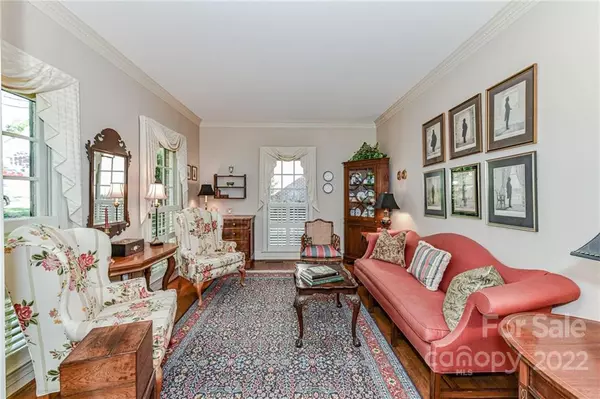$841,000
$750,000
12.1%For more information regarding the value of a property, please contact us for a free consultation.
5 Beds
4 Baths
3,976 SqFt
SOLD DATE : 06/07/2022
Key Details
Sold Price $841,000
Property Type Single Family Home
Sub Type Single Family Residence
Listing Status Sold
Purchase Type For Sale
Square Footage 3,976 sqft
Price per Sqft $211
Subdivision Benton Woods
MLS Listing ID 3852775
Sold Date 06/07/22
Style Traditional
Bedrooms 5
Full Baths 2
Half Baths 2
Abv Grd Liv Area 3,524
Year Built 1988
Lot Size 0.350 Acres
Acres 0.35
Lot Dimensions 90x169x92x169
Property Description
Fabulous basement home in highly sought after Benton Woods tree-lined neighborhood. You will simply love this "original owner" brick home that has been meticulously cared for. This beautiful home is located on a cul-de-sac street and backs up to a fantastic private wooded area. Enjoy nature from the gorgeous SUNROOM or large deck that was renovated in March 2022. Large Family Room w/gas fireplace. Kitchen boasts of (2019/2020) SS appliances w/wall oven & wall convection microwave, KitchenAid Cooktop w/down draft, GRANITE countertops, food pantry & desk niche. Bay Window in Breakfast and window above kitchen sink overlook deck and private FENCED backyard. Dual stairs lead to 4 spacious bedrooms. AMAZING BR#5/BONUS Room w/built-in bookcases has 2 closets and tons of attic storage space. "Walk Out" Basement w/half bath-perfect for office, exercise room or just additional living space. OVERSIZED garage. Irrigation & plantation shutters. Beautiful HW's in kitchen & formal LR & DR. Roof 2021
Location
State NC
County Mecklenburg
Zoning R15
Rooms
Basement Basement
Interior
Interior Features Attic Walk In, Breakfast Bar, Built-in Features, Cable Prewire, Pantry, Walk-In Closet(s)
Heating Central, Forced Air, Natural Gas
Cooling Ceiling Fan(s)
Flooring Carpet, Tile, Wood
Fireplaces Type Family Room, Gas Log
Fireplace true
Appliance Convection Oven, Dishwasher, Disposal, Gas Water Heater, Microwave, Wall Oven
Exterior
Exterior Feature In-Ground Irrigation
Garage Spaces 2.0
Fence Fenced
Parking Type Driveway, Garage
Garage true
Building
Sewer Public Sewer
Water City
Architectural Style Traditional
Level or Stories Two
Structure Type Brick Full
New Construction false
Schools
Elementary Schools Elizabeth Lane
Middle Schools South Charlotte
High Schools Providence
Others
Restrictions Subdivision
Acceptable Financing Cash, Conventional, VA Loan
Listing Terms Cash, Conventional, VA Loan
Special Listing Condition None
Read Less Info
Want to know what your home might be worth? Contact us for a FREE valuation!

Our team is ready to help you sell your home for the highest possible price ASAP
© 2024 Listings courtesy of Canopy MLS as distributed by MLS GRID. All Rights Reserved.
Bought with Amy Peterson • Allen Tate SouthPark

Helping make real estate simple, fun and stress-free!







