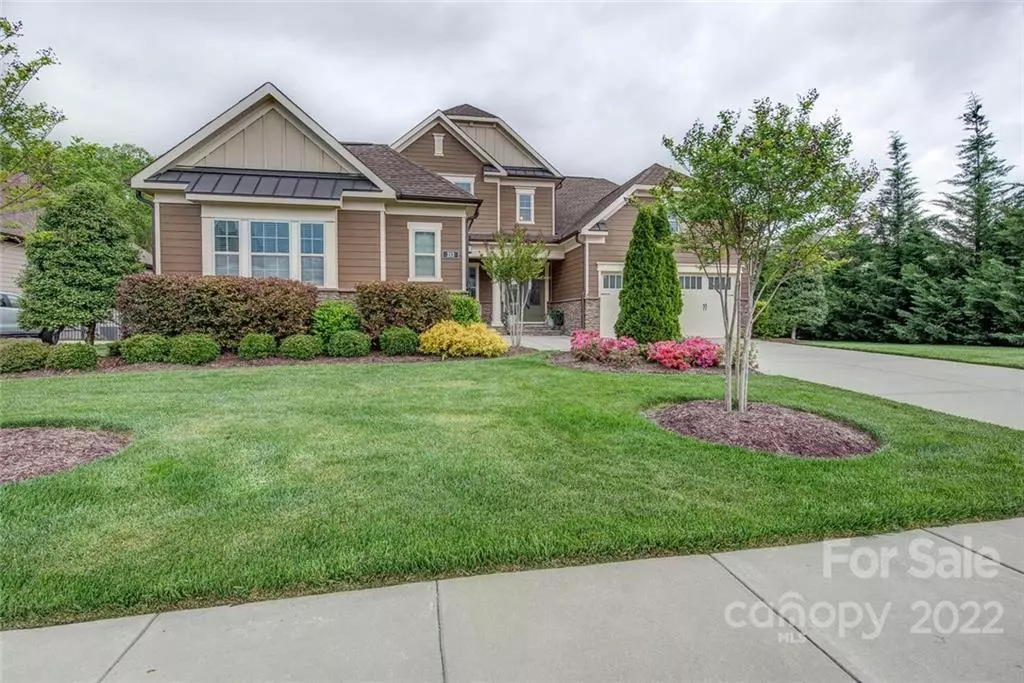$915,000
$889,900
2.8%For more information regarding the value of a property, please contact us for a free consultation.
4 Beds
4 Baths
3,496 SqFt
SOLD DATE : 06/02/2022
Key Details
Sold Price $915,000
Property Type Single Family Home
Sub Type Single Family Residence
Listing Status Sold
Purchase Type For Sale
Square Footage 3,496 sqft
Price per Sqft $261
Subdivision Vintage Creek
MLS Listing ID 3849409
Sold Date 06/02/22
Bedrooms 4
Full Baths 3
Half Baths 1
Construction Status Completed
HOA Fees $68/qua
HOA Y/N 1
Abv Grd Liv Area 3,496
Year Built 2016
Lot Size 0.320 Acres
Acres 0.32
Lot Dimensions 100 x 150 x 87 x 150
Property Description
Come out and visit this absolutely gorgeous and exquisite home with many fabulous features and upgrades. Modern interior and open floor plan, spectacular kitchen with commercial grade oven w/gas range, and walk-in pantry. Guest bedroom on first floor with private full bath. Glamorous HUGE Primary bedroom and bath, with spa like shower and a huge walk-in closet. House was recently remodeled to create a bigger floor plan on main floor and an outdoor area to grill and sit by the fire. The beautiful, wooded backyard gives you privacy and a fantastic view to enjoy your early mornings or evenings with the illuminated forest. Staircases with iron balusters 5" wide plank Harwood floors and a private office with French doors. This home has everything!!!!!
Location
State NC
County Union
Zoning AM5
Rooms
Main Level Bedrooms 2
Interior
Interior Features Attic Walk In, Built-in Features, Kitchen Island, Open Floorplan, Pantry, Walk-In Closet(s), Walk-In Pantry
Heating Central
Cooling Ceiling Fan(s)
Flooring Carpet, Wood
Fireplaces Type Family Room, Fire Pit
Appliance Dishwasher, Disposal, Dryer, Electric Oven, Exhaust Hood, Gas Cooktop, Gas Water Heater, Plumbed For Ice Maker, Refrigerator, Wall Oven, Washer
Exterior
Exterior Feature Fire Pit
Garage Spaces 3.0
Community Features Sidewalks
Utilities Available Gas
Waterfront Description None
Roof Type Shingle
Parking Type Driveway, Garage
Garage true
Building
Foundation Crawl Space
Sewer Public Sewer, Other - See Remarks
Water City
Level or Stories Two
Structure Type Fiber Cement, Stone
New Construction false
Construction Status Completed
Schools
Elementary Schools Antioch
Middle Schools Weddington
High Schools Weddington
Others
HOA Name Vintage Creek Home Owners Association
Restrictions Livestock Restriction,Manufactured Home Not Allowed,Modular Not Allowed
Acceptable Financing Cash, Conventional
Listing Terms Cash, Conventional
Special Listing Condition None
Read Less Info
Want to know what your home might be worth? Contact us for a FREE valuation!

Our team is ready to help you sell your home for the highest possible price ASAP
© 2024 Listings courtesy of Canopy MLS as distributed by MLS GRID. All Rights Reserved.
Bought with David Kostelnik • Corcoran HM Properties

Helping make real estate simple, fun and stress-free!







