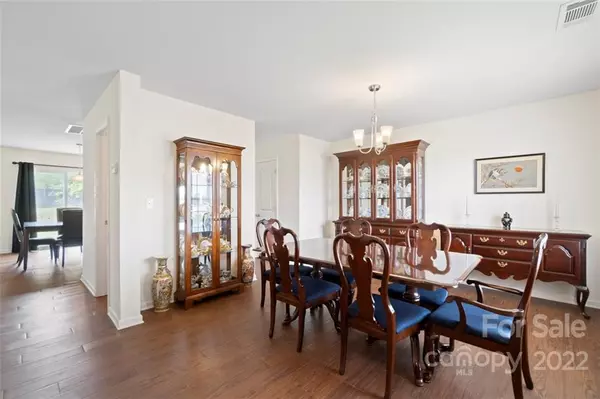$365,600
$360,000
1.6%For more information regarding the value of a property, please contact us for a free consultation.
4 Beds
3 Baths
2,231 SqFt
SOLD DATE : 06/03/2022
Key Details
Sold Price $365,600
Property Type Single Family Home
Sub Type Single Family Residence
Listing Status Sold
Purchase Type For Sale
Square Footage 2,231 sqft
Price per Sqft $163
Subdivision Wildewood
MLS Listing ID 3850261
Sold Date 06/03/22
Bedrooms 4
Full Baths 2
Half Baths 1
HOA Fees $14
HOA Y/N 1
Abv Grd Liv Area 2,231
Year Built 2017
Lot Size 7,492 Sqft
Acres 0.172
Lot Dimensions 60x125
Property Description
Well maintained, one owner home in a fast growing part of South Statesville. Just on the outskirts of Troutman, this area is seeing a lot of growth. Close to downtown Troutman, Larkin Golf Club and just a short drive to downtown Statesville. Easy access to I-77 at Exit 45. Home features an open floorplan with a separate dining room. Kitchen, with island, is open to the family room where you can enjoy your gas log fireplace. LVP flooring throughout the main floor. Upper level has 4 bedrooms, 2 full baths and laundry room. Primary bedroom has plenty of room with a large bath and walk-in closet. Other 3 bedrooms are a good size.
Location
State NC
County Iredell
Zoning R8
Interior
Interior Features Attic Stairs Pulldown, Cable Prewire, Garden Tub, Kitchen Island, Open Floorplan, Pantry, Vaulted Ceiling(s), Walk-In Closet(s)
Heating Central, Forced Air, Natural Gas
Flooring Carpet, Linoleum, Vinyl
Fireplaces Type Family Room, Gas Log
Fireplace true
Appliance Dishwasher, Disposal, Electric Oven, Electric Range, Electric Water Heater, Exhaust Fan, Microwave, Plumbed For Ice Maker
Exterior
Garage Spaces 2.0
Community Features None
Roof Type Shingle
Parking Type Attached Garage, Garage Door Opener
Garage true
Building
Foundation Slab
Sewer Public Sewer
Water City
Level or Stories Two
Structure Type Stone Veneer, Vinyl
New Construction false
Schools
Elementary Schools Unspecified
Middle Schools Unspecified
High Schools Unspecified
Others
HOA Name CSI Comm Management Co
Restrictions Other - See Remarks
Acceptable Financing Cash, Conventional, FHA, VA Loan
Listing Terms Cash, Conventional, FHA, VA Loan
Special Listing Condition None
Read Less Info
Want to know what your home might be worth? Contact us for a FREE valuation!

Our team is ready to help you sell your home for the highest possible price ASAP
© 2024 Listings courtesy of Canopy MLS as distributed by MLS GRID. All Rights Reserved.
Bought with Chanika Graham • Stewart-Graham Realty Inc.

Helping make real estate simple, fun and stress-free!







