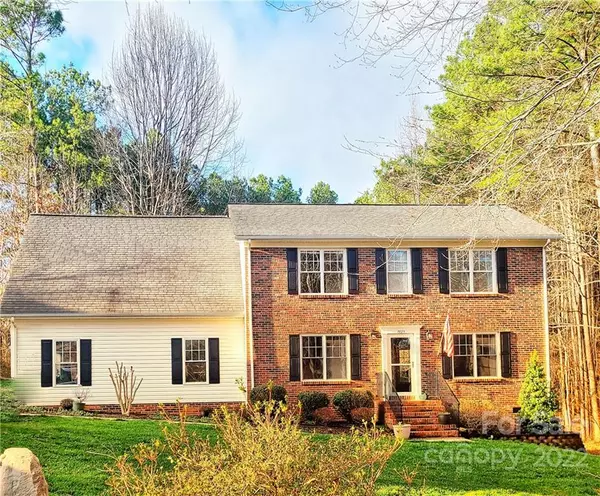$465,000
$449,500
3.4%For more information regarding the value of a property, please contact us for a free consultation.
3 Beds
3 Baths
2,183 SqFt
SOLD DATE : 06/02/2022
Key Details
Sold Price $465,000
Property Type Single Family Home
Sub Type Single Family Residence
Listing Status Sold
Purchase Type For Sale
Square Footage 2,183 sqft
Price per Sqft $213
Subdivision Forest Ridge Estates
MLS Listing ID 3842717
Sold Date 06/02/22
Style Colonial
Bedrooms 3
Full Baths 2
Half Baths 1
Abv Grd Liv Area 2,183
Year Built 2000
Lot Size 0.934 Acres
Acres 0.934
Lot Dimensions per tax records
Property Description
Welcome HOME! If you like QUIET, PRIVACY, beautiful trees, a huge yard, your own garden, a large shed with lofts, this is the place for you! Nestled back in a gorgeous established neighborhood with mature trees, a short drive to downtown Charlotte, and close to shopping & restaurants, Lake Norman & Mountain Island Lake. This single owner home is waiting for you to make it your own. A large REC ROOM/BONUS ROOM awaits you upstairs AND an OFFICE/DEN/YOGA room downstairs. Drop Zone/Mud Room as you enter through garage, 2 closets in Primary, walk-in closet in 2nd bedroom. OPEN floor plan, with kitchen overlooking Dining Room and relax in your Great Room with your stack stone fireplace, and large windows overlooking the front and backyard. NO HOA, and lots of extra parking with the side load garage. Virtual Tour: https://bit.ly/3Nrtbc4
Location
State NC
County Lincoln
Zoning R-T
Interior
Interior Features Attic Stairs Pulldown, Attic Walk In, Drop Zone, Open Floorplan, Pantry, Walk-In Closet(s), Walk-In Pantry
Heating Central, Heat Pump
Cooling Ceiling Fan(s), Heat Pump
Flooring Carpet, Linoleum, Vinyl, Wood
Fireplaces Type Great Room, Propane
Fireplace true
Appliance Dishwasher, Electric Cooktop, Electric Oven, Electric Water Heater, Exhaust Fan, Oven
Exterior
Garage Spaces 2.0
Utilities Available Cable Available, Underground Power Lines
Roof Type Composition
Parking Type Driveway, Attached Garage, Garage Faces Side, Garage Shop, Parking Space(s)
Garage true
Building
Lot Description Level, Private, Sloped, Wooded, Wooded
Foundation Crawl Space, Slab
Sewer Septic Installed
Water Well
Architectural Style Colonial
Level or Stories Two
Structure Type Brick Partial, Shingle/Shake, Vinyl
New Construction false
Schools
Elementary Schools Catawba Springs
Middle Schools East Lincoln
High Schools East Lincoln
Others
Restrictions Manufactured Home Not Allowed
Acceptable Financing Cash, Conventional, VA Loan
Listing Terms Cash, Conventional, VA Loan
Special Listing Condition None
Read Less Info
Want to know what your home might be worth? Contact us for a FREE valuation!

Our team is ready to help you sell your home for the highest possible price ASAP
© 2024 Listings courtesy of Canopy MLS as distributed by MLS GRID. All Rights Reserved.
Bought with Dalton Brown • Pros Realty Inc.

Helping make real estate simple, fun and stress-free!







