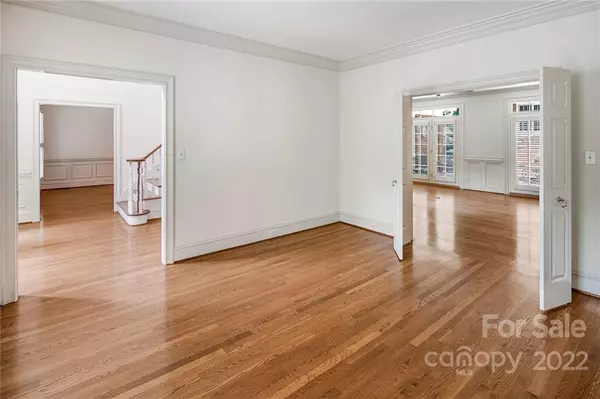$1,225,000
$1,200,000
2.1%For more information regarding the value of a property, please contact us for a free consultation.
4 Beds
4 Baths
4,710 SqFt
SOLD DATE : 06/02/2022
Key Details
Sold Price $1,225,000
Property Type Single Family Home
Sub Type Single Family Residence
Listing Status Sold
Purchase Type For Sale
Square Footage 4,710 sqft
Price per Sqft $260
Subdivision Waterford Point
MLS Listing ID 3857679
Sold Date 06/02/22
Style Traditional
Bedrooms 4
Full Baths 3
Half Baths 1
HOA Fees $33/ann
HOA Y/N 1
Abv Grd Liv Area 4,320
Year Built 1990
Lot Size 0.590 Acres
Acres 0.59
Lot Dimensions 178X221X264X90
Property Description
Stately full brick home on a private, tree lined and manicured culdesac lot in popular Waterford Point. Scenic backyard oasis has a gorgeous pool with fountains, outdoor fireplace with sitting area, a custom built pool house with fireplace, built-ins, refrigerator, ice maker, and private bath. The main home features natural oak hardwoods throughout most of the main level, a beautifully updated kitchen with keeping room and fireplace, spacious family room with fireplace, wet bar and built-ins, formal living and dining rooms with heavy trim and moulding, and first floor primary bedroom suite. Upstairs features three additional bedrooms - two with private baths, a large bonus room with built-ins and fireplace, a study, and additional flex space off the bedrooms. This home has plantation shutters throughout, a central vacuum system, updated carpet, tankless water heater, plenty of storage space including cedar lined walk-in attic, full irrigation, and much more. Must see to appreciate.
Location
State NC
County Mecklenburg
Zoning GR
Rooms
Main Level Bedrooms 1
Interior
Interior Features Attic Stairs Pulldown, Attic Walk In, Built-in Features, Cable Prewire, Central Vacuum, Garden Tub, Kitchen Island, Tray Ceiling(s), Walk-In Closet(s)
Heating Central, Floor Furnace, Natural Gas, Zoned
Cooling Ceiling Fan(s), Zoned
Flooring Carpet, Tile, Wood
Fireplaces Type Bonus Room, Family Room, Gas Log, Gas Starter, Keeping Room, Outside, Wood Burning
Fireplace true
Appliance Dishwasher, Disposal, Down Draft, Dryer, Gas Water Heater, Microwave, Plumbed For Ice Maker, Refrigerator, Tankless Water Heater, Wall Oven, Washer
Exterior
Exterior Feature Gas Grill, In-Ground Irrigation, In Ground Pool
Garage Spaces 2.0
Fence Fenced
Community Features Street Lights
Waterfront Description Boat Ramp – Community, Lake
Roof Type Shingle
Parking Type Driveway, Attached Garage, Garage Door Opener, Garage Faces Rear
Garage true
Building
Lot Description Cul-De-Sac, Private, Wooded
Foundation Crawl Space
Sewer Public Sewer
Water City
Architectural Style Traditional
Level or Stories Two
Structure Type Brick Full
New Construction false
Schools
Elementary Schools Cornelius
Middle Schools Bailey
High Schools William Amos Hough
Others
Restrictions Architectural Review,Deed,Subdivision
Acceptable Financing Cash, Conventional
Listing Terms Cash, Conventional
Special Listing Condition None
Read Less Info
Want to know what your home might be worth? Contact us for a FREE valuation!

Our team is ready to help you sell your home for the highest possible price ASAP
© 2024 Listings courtesy of Canopy MLS as distributed by MLS GRID. All Rights Reserved.
Bought with Liza Caminiti • Ivester Jackson Distinctive Properties

Helping make real estate simple, fun and stress-free!







