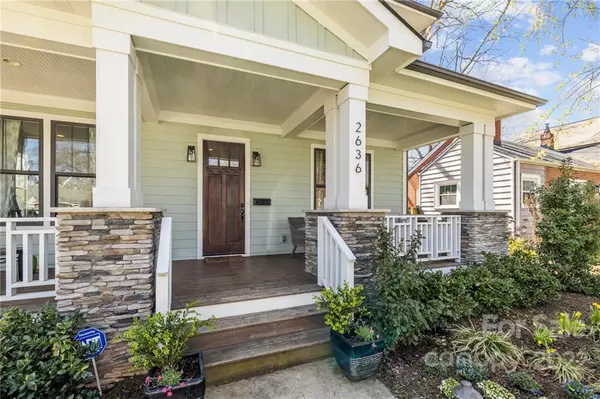$1,150,000
$999,900
15.0%For more information regarding the value of a property, please contact us for a free consultation.
4 Beds
3 Baths
2,716 SqFt
SOLD DATE : 06/01/2022
Key Details
Sold Price $1,150,000
Property Type Single Family Home
Sub Type Single Family Residence
Listing Status Sold
Purchase Type For Sale
Square Footage 2,716 sqft
Price per Sqft $423
Subdivision Chantilly
MLS Listing ID 3839969
Sold Date 06/01/22
Style Traditional
Bedrooms 4
Full Baths 3
Construction Status Completed
Abv Grd Liv Area 2,716
Year Built 2015
Lot Size 8,712 Sqft
Acres 0.2
Property Description
****ASKING FOR HIGHEST AND BEST OFFERS BY FRIDAY AT 8:00PM! Sellers are in receipt of multiple offers & are going to honor all showings scheduled through Friday & will make a final decision Friday by 8:00pm****
Welcome home to your beautiful 2015 craftsman style home in Chantilly! Upon entry from the covered front porch, a foyer leads to flowing living space featuring hardwood floors. Large kitchen with oversized marble island, SS appliances, gas stove, butlers pantry, & dining room with wainscoting and coffered ceiling. Living area, with gas fireplace, is surrounded by custom built-ins with beamed ceiling & glass doors which lead to a screened porch, opening to a fenced in backyard with turf & fire-pit, perfect for entertaining. The first floor features a bedroom. Walk up the stairs to two bedrooms joined by a full bathroom, laundry room, & spacious primary suite with large walk-in closet & bathroom, including shower updated in 2019. Enter out of screened porch to backyard oasis.
Location
State NC
County Mecklenburg
Zoning R5
Rooms
Main Level Bedrooms 1
Interior
Interior Features Drop Zone
Heating Central, Heat Pump
Cooling Ceiling Fan(s)
Flooring Tile, Wood
Fireplaces Type Fire Pit, Gas Log, Living Room
Fireplace true
Appliance Dishwasher, Dryer, Electric Water Heater, Gas Oven, Gas Water Heater, Microwave, Washer, Wine Refrigerator
Exterior
Exterior Feature Fire Pit
Garage Spaces 2.0
Fence Fenced
Parking Type Driveway, Detached Garage
Garage true
Building
Foundation Crawl Space
Sewer Public Sewer
Water City
Architectural Style Traditional
Level or Stories Two
Structure Type Hardboard Siding
New Construction false
Construction Status Completed
Schools
Elementary Schools Unspecified
Middle Schools Unspecified
High Schools Unspecified
Others
Acceptable Financing Cash, Conventional
Listing Terms Cash, Conventional
Special Listing Condition None
Read Less Info
Want to know what your home might be worth? Contact us for a FREE valuation!

Our team is ready to help you sell your home for the highest possible price ASAP
© 2024 Listings courtesy of Canopy MLS as distributed by MLS GRID. All Rights Reserved.
Bought with Heather Montgomery • Cottingham Chalk

Helping make real estate simple, fun and stress-free!







