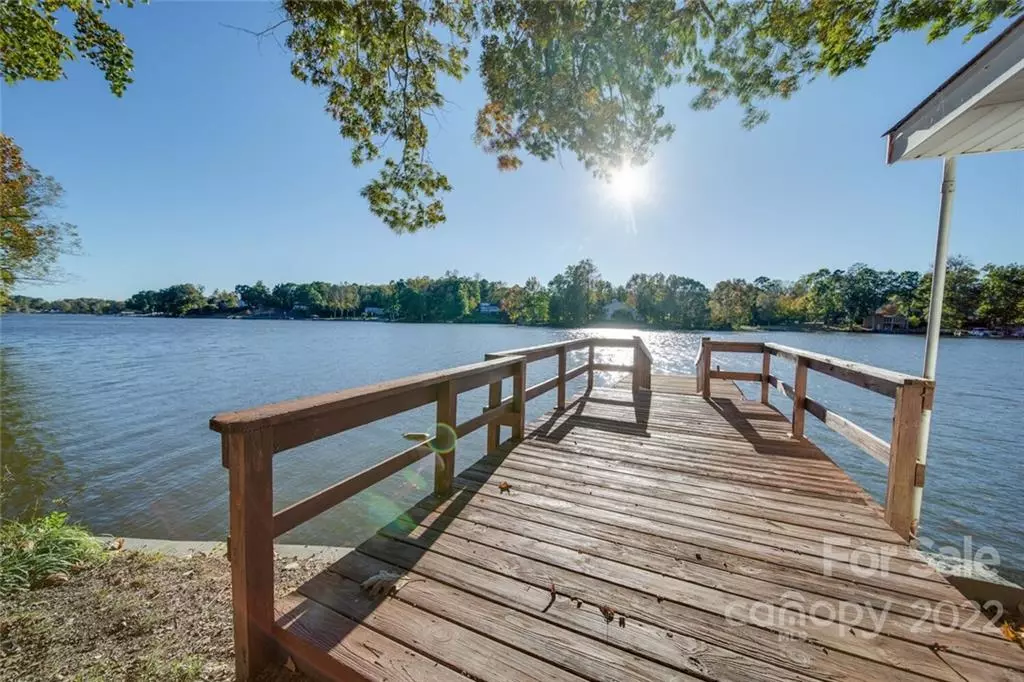$470,000
$489,900
4.1%For more information regarding the value of a property, please contact us for a free consultation.
3 Beds
2 Baths
1,882 SqFt
SOLD DATE : 06/02/2022
Key Details
Sold Price $470,000
Property Type Single Family Home
Sub Type Single Family Residence
Listing Status Sold
Purchase Type For Sale
Square Footage 1,882 sqft
Price per Sqft $249
Subdivision Isle Of Pines
MLS Listing ID 3858283
Sold Date 06/02/22
Style Other
Bedrooms 3
Full Baths 2
Abv Grd Liv Area 1,882
Year Built 1941
Lot Size 10,890 Sqft
Acres 0.25
Property Description
Ready for lake life? This waterfront home on High Rock Lake offers both a private pier AND a boat house! This home boasts a unique floorplan w/ two sets of stairs—one leading to a bedroom and a bonus area/utility area & on the other side of the home, stairs leading to a primary suite. This suite could also serve as separate living quarters w/ a separate entrance & features beautiful vinyl-plank floors, large windows, unfinished closet & full bathroom with dual sinks. The kitchen opens up to the living room w/ lots of sunlight and a wood-burning stove providing an inviting and cozy atmosphere. Situated on a wooded lot, mature trees frame the breathtaking lakeview from the expansive deck easily accessed from the living room. Enjoy the newly built, oversized 2-car garage with walk-in storage and workspace. This move-in ready lake house offers peace of mind with a refurbished seawall, new roof and HVAC; plus, you’ll discover a plethora of creative storage options throughout the home.
Location
State NC
County Davidson
Zoning RA2
Body of Water High Rock Lake
Rooms
Main Level Bedrooms 1
Interior
Interior Features Built-in Features, Cable Prewire, Open Floorplan, Split Bedroom, Vaulted Ceiling(s), Walk-In Closet(s)
Heating Central, Ductless, Wall Furnace, Wood Stove
Cooling Ceiling Fan(s), Wall Unit(s)
Flooring Laminate, Tile, Vinyl
Fireplaces Type Living Room, Wood Burning Stove
Fireplace false
Appliance Dishwasher, Electric Cooktop, Electric Water Heater
Exterior
Exterior Feature Other - See Remarks
Garage Spaces 2.0
Fence Fenced
Utilities Available Cable Available, Wired Internet Available
Waterfront Description Boat House, Boat Ramp – Community, Boat Slip (Deed), Dock
Roof Type Shingle
Parking Type Attached Garage, Garage Shop, Keypad Entry
Garage true
Building
Lot Description Lake On Property, Waterfront, Wooded
Foundation Crawl Space
Sewer Septic Installed
Water City
Architectural Style Other
Level or Stories One and One Half
Structure Type Vinyl
New Construction false
Schools
Elementary Schools Southwood
Middle Schools Central
High Schools Central Davidson
Others
Restrictions No Representation
Acceptable Financing Cash, Conventional, FHA, VA Loan
Listing Terms Cash, Conventional, FHA, VA Loan
Special Listing Condition None
Read Less Info
Want to know what your home might be worth? Contact us for a FREE valuation!

Our team is ready to help you sell your home for the highest possible price ASAP
© 2024 Listings courtesy of Canopy MLS as distributed by MLS GRID. All Rights Reserved.
Bought with Non Member • MLS Administration

Helping make real estate simple, fun and stress-free!







