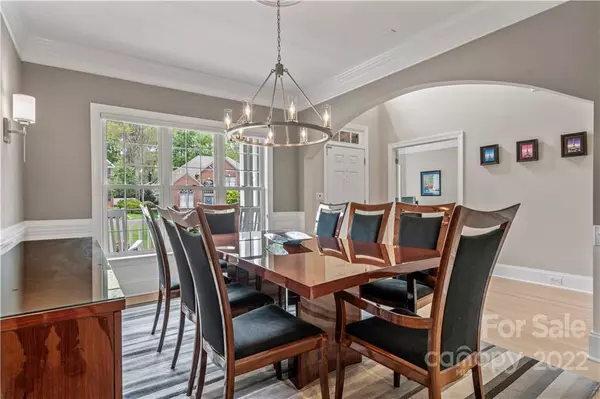$850,000
$800,000
6.3%For more information regarding the value of a property, please contact us for a free consultation.
6 Beds
4 Baths
4,916 SqFt
SOLD DATE : 06/01/2022
Key Details
Sold Price $850,000
Property Type Single Family Home
Sub Type Single Family Residence
Listing Status Sold
Purchase Type For Sale
Square Footage 4,916 sqft
Price per Sqft $172
Subdivision Essex Fells
MLS Listing ID 3847307
Sold Date 06/01/22
Bedrooms 6
Full Baths 3
Half Baths 1
HOA Fees $36/ann
HOA Y/N 1
Abv Grd Liv Area 4,102
Year Built 2006
Lot Size 0.310 Acres
Acres 0.31
Lot Dimensions 75x118x103x152
Property Description
**Home sold in multiple offers during Coming Soon. Pristine, custom brick home tucked into small enclave of properties near all the shopping & dining Ballantyne, Blakeney & Stonecrest have to offer! Amazing floorplan. Extensive updated hardwood floors. Beautiful wainscoting & heavy crown in formal dining. A private study is located at the front of the home. Great room has a stunning coffered ceiling & graceful arches into gourmet kitchen w/ oversized culinary island & gas cooktop. New microwave, lovely butler’s pantry w/ bar sink & 42” cabinetry. Beautiful screened porch overlooks private backyard w/ in-ground irrigation & patio grill gas line. Primary suite on the main has tray ceiling, dual vanities & built-in shelving in the w/i closet. 4 additional bedrooms up, 1 has an additional connected bonus room. Gorgeous bonus/bedroom at the top of the stairs offers great flex space. Lower level is a great games rm/bonus area w/ extra storage.
Location
State NC
County Mecklenburg
Zoning R3
Rooms
Basement Basement, Finished
Main Level Bedrooms 1
Interior
Interior Features Cable Prewire, Kitchen Island, Pantry, Wet Bar
Heating Central, Forced Air, Natural Gas
Flooring Carpet, Tile, Wood
Fireplaces Type Great Room
Fireplace true
Appliance Convection Oven, Dishwasher, Disposal, Gas Range, Microwave, Plumbed For Ice Maker, Refrigerator, Self Cleaning Oven, Tankless Water Heater
Exterior
Exterior Feature In-Ground Irrigation
Garage Spaces 2.0
Roof Type Shingle
Parking Type Attached Garage, Garage Faces Side
Garage true
Building
Lot Description Corner Lot
Foundation Crawl Space
Sewer Public Sewer
Water City
Level or Stories Two
Structure Type Brick Full
New Construction false
Schools
Elementary Schools Mcalpine
Middle Schools South Charlotte
High Schools South Mecklenburg
Others
HOA Name Hawthorne Management
Restrictions Architectural Review
Acceptable Financing Cash, Conventional
Listing Terms Cash, Conventional
Special Listing Condition None
Read Less Info
Want to know what your home might be worth? Contact us for a FREE valuation!

Our team is ready to help you sell your home for the highest possible price ASAP
© 2024 Listings courtesy of Canopy MLS as distributed by MLS GRID. All Rights Reserved.
Bought with Sara Justice • Justice Real Estate Partners LLC

Helping make real estate simple, fun and stress-free!







