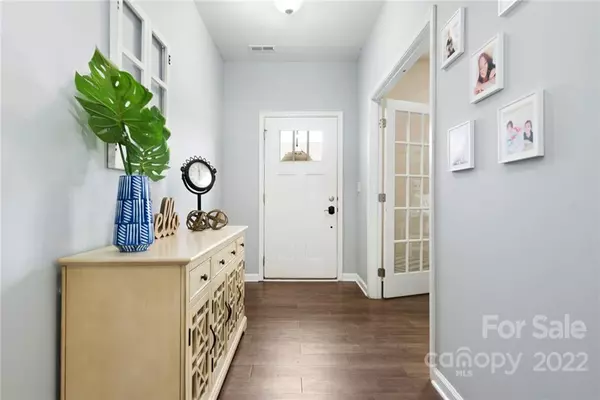$484,000
$450,000
7.6%For more information regarding the value of a property, please contact us for a free consultation.
4 Beds
4 Baths
3,320 SqFt
SOLD DATE : 05/26/2022
Key Details
Sold Price $484,000
Property Type Single Family Home
Sub Type Single Family Residence
Listing Status Sold
Purchase Type For Sale
Square Footage 3,320 sqft
Price per Sqft $145
Subdivision Rosegate
MLS Listing ID 3843031
Sold Date 05/26/22
Bedrooms 4
Full Baths 3
Half Baths 1
Year Built 2016
Lot Size 8,712 Sqft
Acres 0.2
Property Description
This home was built in 2016 in the desirable Rosegate community. The home owners have invested a lot of time and money making it perfect. Upgrades include an inground pool installed in 2020, beautiful vinyl flooring which replaced the original carpet, recently painted interior, and the garage was finished as a man's cave with vinyl flooring as well. The sunroom and fireplace finish were upgrades added during construction.
The home has 4 upstairs bedrooms and an extra space downstairs. The extra space downstairs would be perfect for an in-laws suite, office space, guest room, storage, flex-room or many other great ideas. You are going to find 3 full bathrooms upstairs and a beautiful powder room downstairs. Kitchen includes granite countertops, A huge kitchen island and a walk-in Pantry. Separate Formal dinning and office space in the first floor as well. The sunroom overlooks the beautiful pool area. The pictures don't do justice to all the upgrades made to this home.
Location
State NC
County Gaston
Interior
Interior Features Attic Stairs Pulldown, Attic Walk In, Breakfast Bar, Garden Tub, Kitchen Island, Open Floorplan, Pantry, Walk-In Closet(s), Walk-In Pantry
Heating Central
Flooring Vinyl
Fireplaces Type Family Room, Gas
Fireplace true
Appliance Dishwasher, Disposal, Electric Oven, Electric Dryer Hookup, Electric Range, Microwave
Exterior
Exterior Feature Fire Pit, In Ground Pool, Shed(s)
Community Features Picnic Area, Street Lights, Walking Trails
Roof Type Shingle
Parking Type Attached Garage, Garage - 2 Car
Building
Lot Description Corner Lot
Building Description Fiber Cement, Stone, Vinyl Siding, Two Story
Foundation Slab
Sewer Public Sewer
Water Public
Structure Type Fiber Cement, Stone, Vinyl Siding
New Construction false
Schools
Elementary Schools Unspecified
Middle Schools Unspecified
High Schools Unspecified
Others
HOA Name Property Matters
Restrictions No Representation
Special Listing Condition None
Read Less Info
Want to know what your home might be worth? Contact us for a FREE valuation!

Our team is ready to help you sell your home for the highest possible price ASAP
© 2024 Listings courtesy of Canopy MLS as distributed by MLS GRID. All Rights Reserved.
Bought with Lindsay Larson • Keller Williams Connected

Helping make real estate simple, fun and stress-free!







