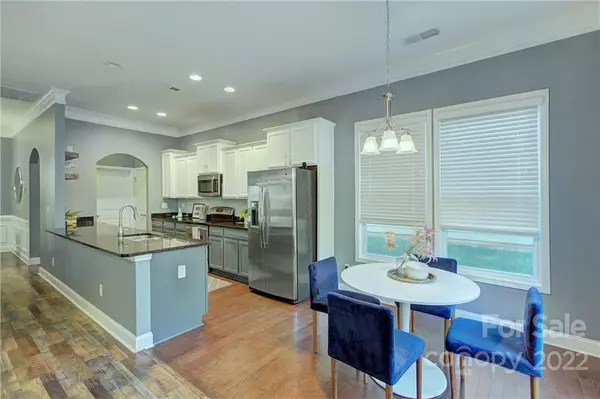$470,000
$425,000
10.6%For more information regarding the value of a property, please contact us for a free consultation.
4 Beds
3 Baths
2,629 SqFt
SOLD DATE : 05/27/2022
Key Details
Sold Price $470,000
Property Type Single Family Home
Sub Type Single Family Residence
Listing Status Sold
Purchase Type For Sale
Square Footage 2,629 sqft
Price per Sqft $178
Subdivision Gardens At Eastfield
MLS Listing ID 3838299
Sold Date 05/27/22
Bedrooms 4
Full Baths 3
HOA Fees $28/ann
HOA Y/N 1
Year Built 2013
Lot Size 6,534 Sqft
Acres 0.15
Property Description
Sought after floor plan with primary suite AND two additional bedrooms & bath on main level! But wait, there's more! Open loft/flex space & another full bed and bath up! Beautifully updated kitchen with granite countertops & peninsula, freshly painted cabinets, updated hardware, hex tile back splash, stainless steel appliances and floating shelves! Open floor plan with 10 foot ceilings throughout main level, detailed moulding! Spacious primary suite with trey ceiling, walk in shower, dual vanity and a walk-in closet! Two more bedrooms and full bath complete the main level. Head upstairs to the loft, perfect flex space for an office, game room, movie room, you name it! Forth full bedroom with dedicated bath complete the upstairs! Spend your downtime, or your work from home time on the paver patio surrounded by the beautifully landscaped yard! Excellent location with shopping and dining close by! Super convenient to I-485 and the interstate make it a hop and a skip to uptown Charlotte!
Location
State NC
County Mecklenburg
Interior
Heating Central, Heat Pump, Heat Pump
Fireplaces Type Den, Gas Log
Fireplace true
Appliance Dishwasher, Disposal, Electric Range, Microwave
Building
Building Description Fiber Cement, One and a Half Story
Foundation Slab
Sewer Public Sewer
Water Public
Structure Type Fiber Cement
New Construction false
Schools
Elementary Schools Blythe
Middle Schools J.M. Alexander
High Schools North Mecklenburg
Others
HOA Name Red Rock Management
Special Listing Condition None
Read Less Info
Want to know what your home might be worth? Contact us for a FREE valuation!

Our team is ready to help you sell your home for the highest possible price ASAP
© 2024 Listings courtesy of Canopy MLS as distributed by MLS GRID. All Rights Reserved.
Bought with Paul Boudreau • Stephen Cooley Real Estate

Helping make real estate simple, fun and stress-free!







