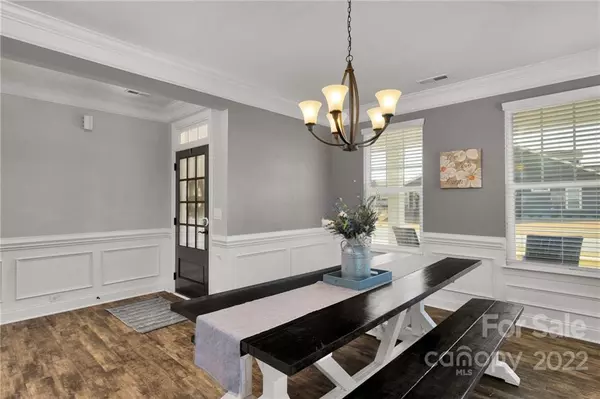$550,000
$499,500
10.1%For more information regarding the value of a property, please contact us for a free consultation.
4 Beds
3 Baths
2,976 SqFt
SOLD DATE : 05/24/2022
Key Details
Sold Price $550,000
Property Type Single Family Home
Sub Type Single Family Residence
Listing Status Sold
Purchase Type For Sale
Square Footage 2,976 sqft
Price per Sqft $184
Subdivision Union Grove
MLS Listing ID 3848164
Sold Date 05/24/22
Bedrooms 4
Full Baths 2
Half Baths 1
HOA Fees $32
HOA Y/N 1
Year Built 2018
Lot Size 9,583 Sqft
Acres 0.22
Property Description
Move-in ready 4-bedroom 2.5-bathroom home in the highly desirable Union Grove Subdivision with amenities galore, award-winning UCPS. Built-in 2018 and lovingly maintained. Enter into ageless beauty with special touches throughout the home. The gourmet kitchen features a gas cooktop with an oversized quartz countertop island cabinetry on both sides along with plenty of cabinetry throughout the kitchen. Butler's Pantry with a built-in wine fridge adds a special touch to the elegance this home has to offer. Cozy up next to the floor-to-ceiling stone fireplace while listening to music through your Wi-Fi/ Bluetooth sound system. The second floor offers an open loft great for movie nights! The primary suite offers extra windows which give way to tons of natural sunlight. Upgrade ensuite. The open hallway leads to secondary bedrooms. Approximately 4 minutes from 74 bypass, approx. 9 minutes from Sun Valley Commons, and approx. 15 minutes from Waverly. You couldn't get a better location!
Location
State NC
County Union
Interior
Interior Features Drop Zone, Pantry, Walk-In Closet(s)
Heating Central
Flooring Carpet, Tile, Vinyl
Fireplaces Type Family Room
Fireplace true
Appliance Ceiling Fan(s), CO Detector, Gas Cooktop, Dishwasher, Disposal
Exterior
Exterior Feature Fence
Community Features Cabana, Clubhouse, Outdoor Pool, Sidewalks, Street Lights
Waterfront Description None
Roof Type Shingle
Parking Type Garage - 2 Car
Building
Lot Description Corner Lot
Building Description Hardboard Siding, Two Story
Foundation Slab
Sewer Public Sewer
Water Public
Structure Type Hardboard Siding
New Construction false
Schools
Elementary Schools Sardis
Middle Schools Porter Ridge
High Schools Porter Ridge
Others
HOA Name Cedar Management
Acceptable Financing Cash, Conventional, FHA, VA Loan
Listing Terms Cash, Conventional, FHA, VA Loan
Special Listing Condition None
Read Less Info
Want to know what your home might be worth? Contact us for a FREE valuation!

Our team is ready to help you sell your home for the highest possible price ASAP
© 2024 Listings courtesy of Canopy MLS as distributed by MLS GRID. All Rights Reserved.
Bought with Sara Doggett • Keller Williams South Park

Helping make real estate simple, fun and stress-free!







