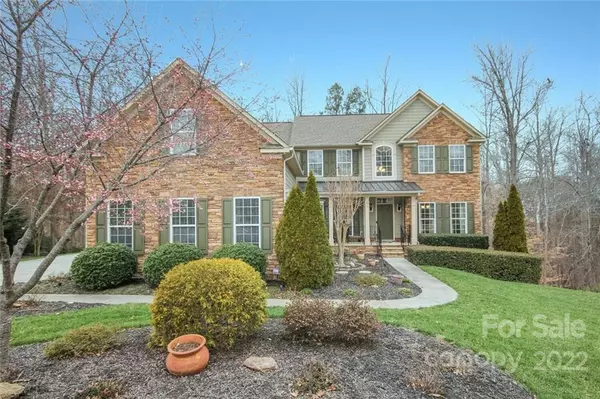$700,000
$699,000
0.1%For more information regarding the value of a property, please contact us for a free consultation.
4 Beds
3 Baths
3,915 SqFt
SOLD DATE : 05/20/2022
Key Details
Sold Price $700,000
Property Type Single Family Home
Sub Type Single Family Residence
Listing Status Sold
Purchase Type For Sale
Square Footage 3,915 sqft
Price per Sqft $178
Subdivision Oakton
MLS Listing ID 3833157
Sold Date 05/20/22
Style Transitional
Bedrooms 4
Full Baths 2
Half Baths 1
HOA Fees $37/ann
HOA Y/N 1
Year Built 2009
Lot Size 0.470 Acres
Acres 0.47
Property Description
Wow this 4 bedroom 2.5 bath two-story on private, wooded, cul-de-sac location is a show stopper and shows like a model home. Low taxes for primary residence approximately $1,500 a year plus great schools. Gourmet kitchen with breakfast bar with loads of extras. Large Primary Bedroom with sitting area; tray ceiling and large walk-in closet; En Suite features double separate vanities with garden tub and separate shower. Great Room with Vaulted ceiling; gas fireplace with gas logs; large deck with gas line for gas grill; access to the deck from primary and sunroom; upper level features rec/bonus room (rec/bonus room closet has been plumbed for bath); 3 large bedrooms with walk-in closets. Boat storage included in HOA. See tour: https://catch-light-studio.seehouseat.com/public/vtour/display/1961300?idx=1#!/
Location
State SC
County York
Interior
Interior Features Attic Stairs Pulldown, Breakfast Bar, Cable Available, Garden Tub, Kitchen Island, Open Floorplan, Pantry, Tray Ceiling, Vaulted Ceiling, Walk-In Closet(s), Window Treatments
Heating Central, Gas Hot Air Furnace, Natural Gas
Flooring Carpet, Hardwood, Tile, Vinyl
Fireplaces Type Gas Log, Vented, Great Room, Gas
Fireplace true
Appliance Ceiling Fan(s), CO Detector, Convection Oven, Gas Cooktop, Dishwasher, Disposal, Double Oven, Dual Flush Toilets, Electric Dryer Hookup, Exhaust Fan, Plumbed For Ice Maker, Microwave, Natural Gas, Security System, Self Cleaning Oven, Other
Exterior
Exterior Feature Gas Grill, Other
Community Features Street Lights, Other
Waterfront Description None
Roof Type Shingle
Parking Type Attached Garage, Driveway, Garage - 3 Car, Garage Door Opener, Keypad Entry, Side Load Garage
Building
Lot Description Cul-De-Sac, Private, Sloped, Wooded, Wooded
Building Description Fiber Cement, Stone, Two Story
Foundation Crawl Space
Builder Name Ryan
Sewer Public Sewer
Water Public
Architectural Style Transitional
Structure Type Fiber Cement, Stone
New Construction false
Schools
Elementary Schools Oakridge
Middle Schools Oakridge
High Schools Clover
Others
HOA Name RedRockMgmt
Restrictions Architectural Review,Other - See Media/Remarks
Acceptable Financing Cash, Conventional
Listing Terms Cash, Conventional
Special Listing Condition None
Read Less Info
Want to know what your home might be worth? Contact us for a FREE valuation!

Our team is ready to help you sell your home for the highest possible price ASAP
© 2024 Listings courtesy of Canopy MLS as distributed by MLS GRID. All Rights Reserved.
Bought with Nicole Nelson • Keller Williams University City

Helping make real estate simple, fun and stress-free!







