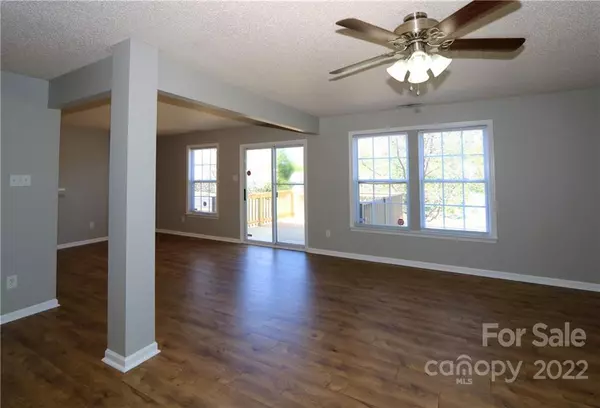$425,000
$399,000
6.5%For more information regarding the value of a property, please contact us for a free consultation.
4 Beds
3 Baths
2,366 SqFt
SOLD DATE : 05/18/2022
Key Details
Sold Price $425,000
Property Type Single Family Home
Sub Type Single Family Residence
Listing Status Sold
Purchase Type For Sale
Square Footage 2,366 sqft
Price per Sqft $179
Subdivision Harrison Park
MLS Listing ID 3831826
Sold Date 05/18/22
Style Transitional
Bedrooms 4
Full Baths 2
Half Baths 1
HOA Fees $24/qua
HOA Y/N 1
Year Built 2005
Lot Size 3,049 Sqft
Acres 0.07
Lot Dimensions 40' x 80'
Property Description
Desirable home in Harrison Park ready for move-in! The great room, kitchen and breakfast room are open and provide ample space for social gatherings. The sliding glass doors in the breakfast room open to the new deck in the rear yard. The kitchen offers updates including new quartz countertops and flooring. The stainless steel refrigerator along with the other stainless steel appliances remain. The second level includes four generously sized bedrooms and a loft area. The primary bedroom has a full bath and shower along with a walk-in closet. The neighborhood is close to downtown Waxhaw, stores and restaurants. Enjoy all Waxhaw has to offer at a great price.
Location
State NC
County Union
Interior
Interior Features Cable Available, Open Floorplan
Heating Central, Gas Hot Air Furnace, Natural Gas
Flooring Carpet, Vinyl, Vinyl
Fireplace false
Appliance Ceiling Fan(s), Dishwasher, Disposal, Electric Range, Plumbed For Ice Maker, Microwave, Refrigerator, Security System
Exterior
Community Features Sidewalks
Waterfront Description None
Roof Type Composition
Parking Type Attached Garage, Driveway, Garage - 1 Car, Parking Space - 2
Building
Lot Description Cleared
Building Description Vinyl Siding, Two Story
Foundation Slab
Sewer Public Sewer
Water Public
Architectural Style Transitional
Structure Type Vinyl Siding
New Construction false
Schools
Elementary Schools Waxhaw
Middle Schools Parkwood
High Schools Parkwood
Others
HOA Name Red Rock Management
Acceptable Financing Cash, Conventional
Listing Terms Cash, Conventional
Special Listing Condition None
Read Less Info
Want to know what your home might be worth? Contact us for a FREE valuation!

Our team is ready to help you sell your home for the highest possible price ASAP
© 2024 Listings courtesy of Canopy MLS as distributed by MLS GRID. All Rights Reserved.
Bought with Spencer Lindahl • Main Street Renewal, LLC

Helping make real estate simple, fun and stress-free!







