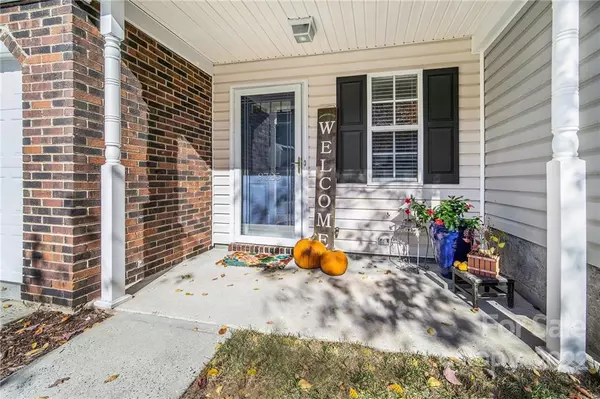$315,000
$299,900
5.0%For more information regarding the value of a property, please contact us for a free consultation.
2 Beds
3 Baths
1,374 SqFt
SOLD DATE : 05/19/2022
Key Details
Sold Price $315,000
Property Type Townhouse
Sub Type Townhouse
Listing Status Sold
Purchase Type For Sale
Square Footage 1,374 sqft
Price per Sqft $229
Subdivision Elizabeth Townes
MLS Listing ID 3849402
Sold Date 05/19/22
Bedrooms 2
Full Baths 2
Half Baths 1
HOA Fees $243/mo
HOA Y/N 1
Year Built 1999
Lot Size 1,742 Sqft
Acres 0.04
Property Description
Welcome Home! This Beautiful Townhome located in the highly desirable Ballantyne. Just minutes away from Blakeney and Waverly with endless shopping and restaurants. Your new townhome is move in ready, with fresh neutral paint throughout. The main level has an open plan concept with a bright kitchen, granite counters and stainless steel appliances, generous family room with gas fireplace, ceiling fan and back yard patio. Virtually 2 Primary bedrooms with Soaring Vaulted ceilings and walk-in closets. Convenient upper laundry, BRAND NEW hot-water tank and water purification system throughout the home(2021). Seller has maintained HVAC and furnace with Bi-annual maintenance. Individual driveway w/ a 1-car garage for stress-free parking. Outdoor Enthusiasts will love the trail system nearby, popular for running and mountain biking alike. The Morrison Y is conveniently located next door. Award winning schools!! Community Outdoor Pool. Don't miss your opportunity to live in Ballantyne!
Location
State NC
County Mecklenburg
Building/Complex Name Elizabeth Townes
Interior
Heating Central, Gas Hot Air Furnace
Flooring Carpet, Laminate
Fireplaces Type Living Room, Gas
Fireplace true
Appliance Cable Prewire, Ceiling Fan(s), Dishwasher, Disposal, Dryer, Electric Oven, Microwave, Oven, Refrigerator, Washer
Exterior
Exterior Feature Lawn Maintenance
Community Features Outdoor Pool
Waterfront Description None
Roof Type Composition
Parking Type Driveway, Garage - 1 Car
Building
Lot Description Level, Wooded
Building Description Brick Partial, Vinyl Siding, Two Story
Foundation Slab
Sewer Public Sewer
Water Public
Structure Type Brick Partial, Vinyl Siding
New Construction false
Schools
Elementary Schools Hawk Ridge
Middle Schools Community House
High Schools Ardrey Kell
Others
HOA Name Cedar Management
Restrictions Architectural Review,Other - See Media/Remarks
Special Listing Condition None
Read Less Info
Want to know what your home might be worth? Contact us for a FREE valuation!

Our team is ready to help you sell your home for the highest possible price ASAP
© 2024 Listings courtesy of Canopy MLS as distributed by MLS GRID. All Rights Reserved.
Bought with Jennifer Henderson • First Properties of the Caroli

Helping make real estate simple, fun and stress-free!







