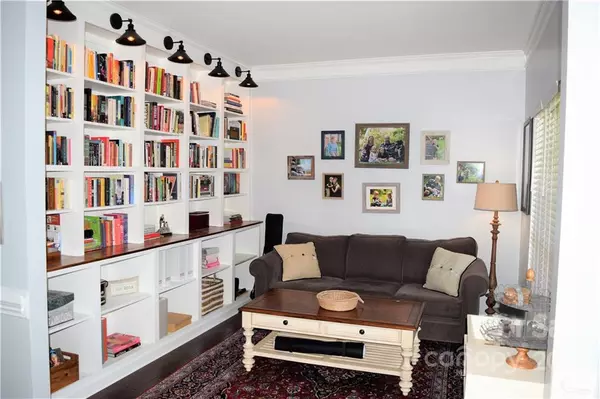$585,000
$589,900
0.8%For more information regarding the value of a property, please contact us for a free consultation.
4 Beds
3 Baths
2,466 SqFt
SOLD DATE : 05/17/2022
Key Details
Sold Price $585,000
Property Type Single Family Home
Sub Type Single Family Residence
Listing Status Sold
Purchase Type For Sale
Square Footage 2,466 sqft
Price per Sqft $237
Subdivision Jetton Cove
MLS Listing ID 3843267
Sold Date 05/17/22
Style Transitional
Bedrooms 4
Full Baths 2
Half Baths 1
HOA Fees $70/ann
HOA Y/N 1
Year Built 1999
Lot Size 8,450 Sqft
Acres 0.194
Lot Dimensions 120x70x120x70
Property Description
Beautifully updated home in great community. Recent updates include new roof in 2020, new kitchen with new cabinets and quartz countertops, new master bath with new vanity, soaker tub and luxury shower. New hall bath, new powder room, new custom built-in shelving, new oversized deck, new storage shed, new garage door, nest thermostat, too much new to mention it all. Fantastic floor plan, 4 nice bedrooms up plus a huge 5th bonus/bedroom or media room. The main floor living areas are warm and spacious. Includes separate library/office with custom built-ins. Must see this gem to appreciate all it has to offer. Washer, Dryer, Refrigerator included. Community features walking trails, pool, & playground. Easy access to shopping and Jetton Park.
Location
State NC
County Mecklenburg
Interior
Interior Features Attic Stairs Pulldown, Breakfast Bar, Built Ins, Open Floorplan, Pantry, Walk-In Closet(s), Window Treatments
Heating Central, Gas Hot Air Furnace
Flooring Carpet, Laminate, Vinyl, Vinyl
Fireplaces Type Gas Log, Great Room
Fireplace true
Appliance Cable Prewire, Ceiling Fan(s), Dishwasher, Dryer, Electric Range, Plumbed For Ice Maker, Microwave, Refrigerator, Washer
Exterior
Exterior Feature Fence, Shed(s)
Community Features Outdoor Pool, Playground, Sidewalks, Street Lights, Walking Trails
Roof Type Shingle
Parking Type Attached Garage, Garage - 2 Car
Building
Lot Description Wooded
Building Description Brick Partial, Vinyl Siding, Two Story
Foundation Crawl Space
Sewer Public Sewer
Water Public
Architectural Style Transitional
Structure Type Brick Partial, Vinyl Siding
New Construction false
Schools
Elementary Schools Cornelius
Middle Schools Bailey
High Schools William Amos Hough
Others
HOA Name Association Management Group
Restrictions Architectural Review,Building
Acceptable Financing Cash, Conventional
Listing Terms Cash, Conventional
Special Listing Condition None
Read Less Info
Want to know what your home might be worth? Contact us for a FREE valuation!

Our team is ready to help you sell your home for the highest possible price ASAP
© 2024 Listings courtesy of Canopy MLS as distributed by MLS GRID. All Rights Reserved.
Bought with Karyn Porter • Premier South

Helping make real estate simple, fun and stress-free!







