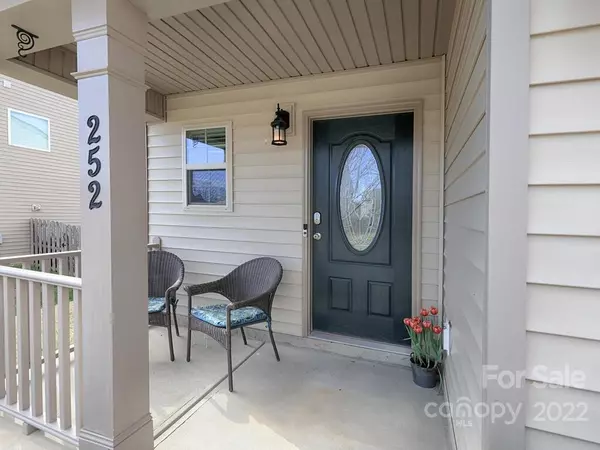$385,000
$375,000
2.7%For more information regarding the value of a property, please contact us for a free consultation.
4 Beds
3 Baths
1,874 SqFt
SOLD DATE : 05/16/2022
Key Details
Sold Price $385,000
Property Type Single Family Home
Sub Type Single Family Residence
Listing Status Sold
Purchase Type For Sale
Square Footage 1,874 sqft
Price per Sqft $205
Subdivision Curtis Pond
MLS Listing ID 3842189
Sold Date 05/16/22
Style Transitional
Bedrooms 4
Full Baths 2
Half Baths 1
HOA Fees $27/ann
HOA Y/N 1
Year Built 2015
Lot Size 6,534 Sqft
Acres 0.15
Lot Dimensions 60 x 110 x 60 x 110
Property Description
4 BR Curtis Pond home enjoys spacious open floorplan on main! Covered porch opens to foyer where an arched entry framed by molding trimmed columns leads you into the spacious GR, Dining area & Kitchen. Pet-friendly easy-care stone-look flooring in GR & wood look floors connect kitchen/dining areas. All stainless steel appliances with fridge included! Granite tops perimeter work surfaces & the generous breakfast bar area for extra seating. Pantry & closet nearby add storage spaces. Sliders off the dining area lead to a back patio, overlooking newer fenced backyard - an awesome space for outdoor play or pets. Sconce lighting along stairs, with newer carpet extending to upper floor rooms. Primary BR features a tray ceiling, an ensuite bath & walk-in closet. Room for bookshelves or an study/office nook by bedrooms. 3 secondary BRs, 2nd full bath & laundry nearby completes the upper level. Community playground, picnic pavilion, clubhouse & pool just around the block on Almora. MGSD schools!
Location
State NC
County Iredell
Interior
Interior Features Attic Other, Breakfast Bar, Kitchen Island, Open Floorplan, Pantry, Tray Ceiling, Walk-In Closet(s)
Heating Central, Gas Hot Air Furnace, Natural Gas
Flooring Carpet, Laminate, Vinyl
Fireplace false
Appliance Ceiling Fan(s), Dishwasher, Disposal, Plumbed For Ice Maker, Microwave, Oven, Refrigerator, Security System
Exterior
Exterior Feature Fence
Community Features Clubhouse, Outdoor Pool, Picnic Area, Playground, Recreation Area, Sidewalks, Street Lights
Roof Type Shingle
Parking Type Attached Garage, Garage - 2 Car
Building
Lot Description Level
Building Description Vinyl Siding, Two Story
Foundation Slab
Sewer Public Sewer
Water Public
Architectural Style Transitional
Structure Type Vinyl Siding
New Construction false
Schools
Elementary Schools Rocky River
Middle Schools Mooresville
High Schools Mooresville
Others
HOA Name Cedar Mgmt
Special Listing Condition None
Read Less Info
Want to know what your home might be worth? Contact us for a FREE valuation!

Our team is ready to help you sell your home for the highest possible price ASAP
© 2024 Listings courtesy of Canopy MLS as distributed by MLS GRID. All Rights Reserved.
Bought with Michelle Giolitti • NextHome World Class

Helping make real estate simple, fun and stress-free!







