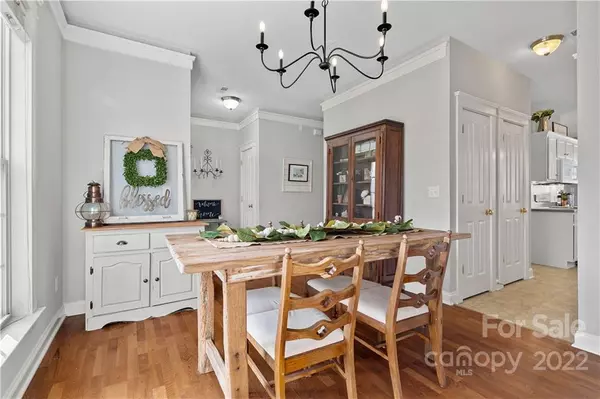$390,000
$350,000
11.4%For more information regarding the value of a property, please contact us for a free consultation.
3 Beds
3 Baths
1,695 SqFt
SOLD DATE : 05/13/2022
Key Details
Sold Price $390,000
Property Type Single Family Home
Sub Type Single Family Residence
Listing Status Sold
Purchase Type For Sale
Square Footage 1,695 sqft
Price per Sqft $230
Subdivision Gilead Village
MLS Listing ID 3841189
Sold Date 05/13/22
Style Charleston
Bedrooms 3
Full Baths 2
Half Baths 1
HOA Fees $66/qua
HOA Y/N 1
Year Built 2004
Lot Size 4,835 Sqft
Acres 0.111
Property Description
Adorable bright and cozy Charleston style, move in ready home in Gilead Village. This home boasts a comfortable family room, dining area, bright kitchen with breakfast bar, pantry, half bath, storage closet, and laundry. Gas log fireplace warms the cozy space on cold winter days. On the second floor you will find the primary bedroom with tons of natural light and bathroom with walk-in closet and two additional bedrooms with a jack-and-jill bath. Upgraded lighting throughout and ceiling fans in the living and primary bedroom. Back Yard is fenced with private patio. Outside storage room for tools and lawn equipment. A short walk to the Neighborhood Pool/Rec Area and close to the Torrence Creek Greenway trail. Convenient location close to I 77, Blythe Landing and Birkdale Shopping Center. This home absolutely has it all - please don't hesitate to reach out if you have any questions!
Location
State NC
County Mecklenburg
Interior
Interior Features Attic Stairs Pulldown
Heating Central, Gas Hot Air Furnace
Flooring Carpet, Hardwood, Vinyl
Fireplaces Type Family Room
Fireplace true
Appliance Electric Cooktop, Dishwasher, Disposal
Exterior
Exterior Feature Fence
Community Features Outdoor Pool
Roof Type Shingle
Parking Type Back Load Garage, Detached, Garage - 2 Car
Building
Lot Description Corner Lot, Level
Building Description Fiber Cement, Two Story
Foundation Slab
Builder Name Saussy Burbank
Sewer Public Sewer
Water Public
Architectural Style Charleston
Structure Type Fiber Cement
New Construction false
Schools
Elementary Schools Barnette
Middle Schools Francis Bradley
High Schools Hopewell
Others
HOA Name Cedar Management
Restrictions Architectural Review
Acceptable Financing Cash, Conventional, FHA, VA Loan
Listing Terms Cash, Conventional, FHA, VA Loan
Special Listing Condition None
Read Less Info
Want to know what your home might be worth? Contact us for a FREE valuation!

Our team is ready to help you sell your home for the highest possible price ASAP
© 2024 Listings courtesy of Canopy MLS as distributed by MLS GRID. All Rights Reserved.
Bought with Sandy Reynolds • RE/MAX Executive

Helping make real estate simple, fun and stress-free!







