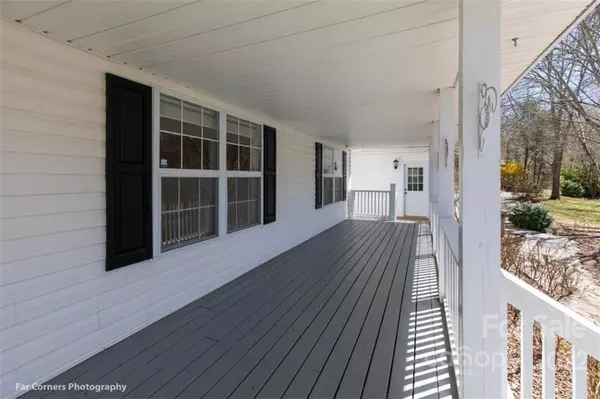$577,637
$595,000
2.9%For more information regarding the value of a property, please contact us for a free consultation.
5 Beds
5 Baths
3,684 SqFt
SOLD DATE : 05/11/2022
Key Details
Sold Price $577,637
Property Type Single Family Home
Sub Type Single Family Residence
Listing Status Sold
Purchase Type For Sale
Square Footage 3,684 sqft
Price per Sqft $156
MLS Listing ID 3849206
Sold Date 05/11/22
Style Traditional
Bedrooms 5
Full Baths 4
Half Baths 1
Year Built 1997
Lot Size 3.150 Acres
Acres 3.15
Lot Dimensions 121,231 sq ft
Property Description
This spacious 3600+ sq ft home in Webster Township is a rare find within five minutes of WCU and SCC and ten minutes of the hospital, additional shopping, and many restaurants.Sitting on 3.15 flat acres with a huge flat yard, roses, shrubs, bulbs, and perennials.The 1200+ sq ft main level boasts a large updated kitchen with two pantries, a half bath, mudroom, a huge laundry room, three rooms that can be used interchangeably as living or eating spaces, and a 3 car garage with pull-down stairs and walkabout attic access.The 1200+ sq ft walk-out lower level apartment is handicapped accessible with 36" doors throughout, a living and dining area, a full kitchen, a large bedroom, 2 full baths, and its own laundry room.This additional living space can be used for house guests of any kind. The 1200+ sq ft upper level has 4 large bedrooms with large closets and 2 full baths.The home has two heat pumps that provide comfort in 5 zones with separate programmable keypads.
Location
State NC
County Jackson
Building/Complex Name None
Interior
Interior Features Attic Stairs Pulldown, Attic Walk In, Built Ins, Garage Shop, Walk-In Closet(s)
Heating Heat Pump, Heat Pump
Flooring Carpet, Linoleum, Tile, Wood
Fireplaces Type Gas Log
Fireplace true
Appliance Dishwasher, Dryer, Electric Range, Microwave, Oven, Refrigerator, Washer
Exterior
Exterior Feature Outbuilding(s), Wired Internet Available
Community Features None
Roof Type Metal
Parking Type Garage - 3 Car
Building
Lot Description Cleared
Building Description Vinyl Siding, Two Story/Basement
Foundation Basement Fully Finished, Basement Inside Entrance, Basement Outside Entrance
Sewer Septic Installed
Water Shared Well
Architectural Style Traditional
Structure Type Vinyl Siding
New Construction false
Schools
Elementary Schools Fairview
Middle Schools Unspecified
High Schools Smoky Mountain
Others
Restrictions Building,Deed,Manufactured Home Not Allowed
Acceptable Financing Cash, Conventional
Listing Terms Cash, Conventional
Special Listing Condition None
Read Less Info
Want to know what your home might be worth? Contact us for a FREE valuation!

Our team is ready to help you sell your home for the highest possible price ASAP
© 2024 Listings courtesy of Canopy MLS as distributed by MLS GRID. All Rights Reserved.
Bought with Non Member • MLS Administration

Helping make real estate simple, fun and stress-free!







