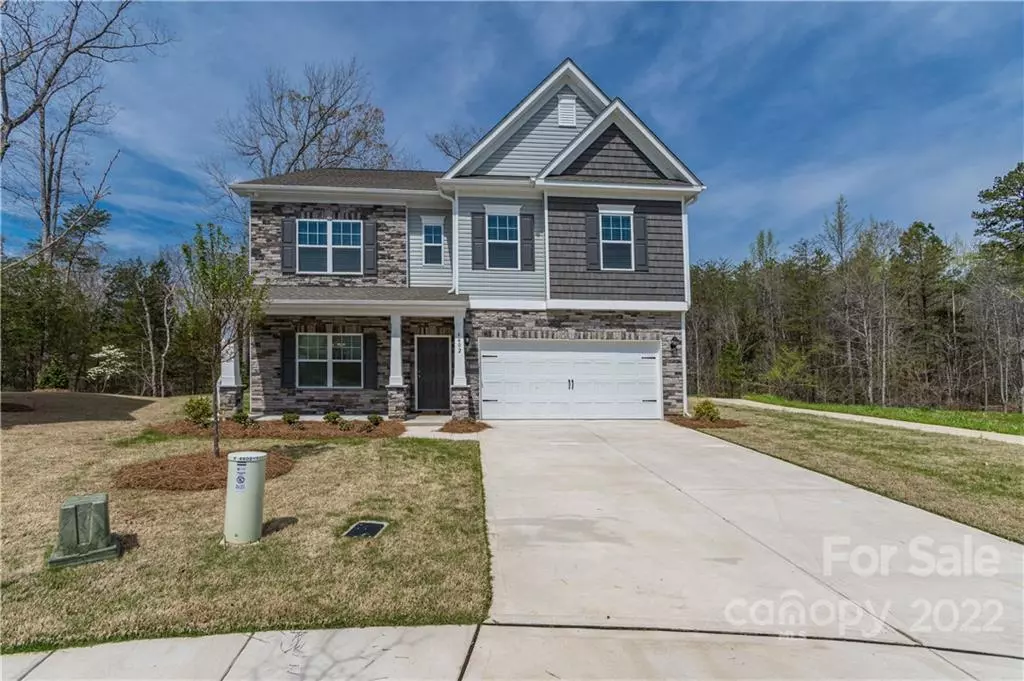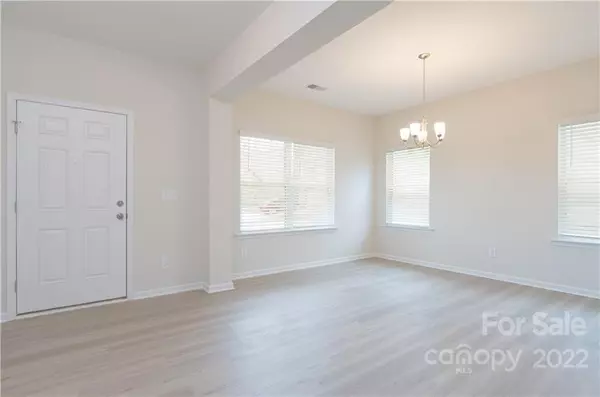$485,000
$485,000
For more information regarding the value of a property, please contact us for a free consultation.
4 Beds
4 Baths
3,122 SqFt
SOLD DATE : 05/10/2022
Key Details
Sold Price $485,000
Property Type Single Family Home
Sub Type Single Family Residence
Listing Status Sold
Purchase Type For Sale
Square Footage 3,122 sqft
Price per Sqft $155
Subdivision Maycroft
MLS Listing ID 3845459
Sold Date 05/10/22
Style Modern
Bedrooms 4
Full Baths 4
Year Built 2021
Lot Size 8,712 Sqft
Acres 0.2
Property Description
Built in 2021, this SPACIOUS 2-story home sits on a highly desirable, cul-de-sac lot with direct access to the neighborhood walking trail! Main level features a large dining room, sizeable kitchen with island/bar, walk-in pantry, and breakfast area leading to the living room where you'll enjoy cool evenings by the fireplace! The bedroom on the main level would make a great office/studio/flex space w/ a full bathroom close by! Upstairs you'll find the HUGE primary Bedroom w/ flex space and en suite Bath. Soak away stress relaxing in the large garden tub w/ natural light pouring in through the bathroom window, or simply use the stand alone shower!
Pair that with a second bedroom w/ en suite bath and walk-in closet as well! 2nd level also features a loft, additional bedroom, another FULL bath, and laundry room! Park your vehicles in the finished, painted, attached 2 car garage w/ insulated garage door.
Location
State NC
County Gaston
Interior
Interior Features Garden Tub, Kitchen Island, Open Floorplan, Pantry, Tray Ceiling, Walk-In Closet(s)
Heating Central
Flooring Carpet, Vinyl, Vinyl
Fireplaces Type Gas Log, Living Room
Fireplace true
Appliance Ceiling Fan(s), Gas Range, Microwave
Exterior
Community Features Walking Trails
Roof Type Shingle
Parking Type Attached Garage, Driveway, Garage - 2 Car
Building
Lot Description Cul-De-Sac
Building Description Stone, Vinyl Siding, Two Story
Foundation Slab
Sewer Public Sewer
Water Public
Architectural Style Modern
Structure Type Stone, Vinyl Siding
New Construction false
Schools
Elementary Schools Unspecified
Middle Schools Unspecified
High Schools Unspecified
Others
HOA Name Assoc Mgmt Solutions
Acceptable Financing Cash, Conventional, FHA, VA Loan
Listing Terms Cash, Conventional, FHA, VA Loan
Special Listing Condition None
Read Less Info
Want to know what your home might be worth? Contact us for a FREE valuation!

Our team is ready to help you sell your home for the highest possible price ASAP
© 2024 Listings courtesy of Canopy MLS as distributed by MLS GRID. All Rights Reserved.
Bought with Jasmine Parker • Allure Realty Group

Helping make real estate simple, fun and stress-free!







