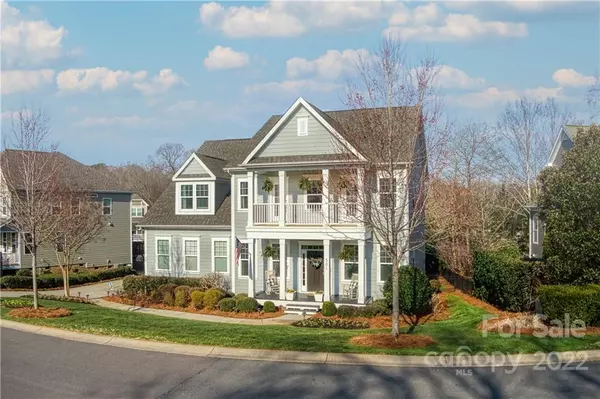$650,000
$575,000
13.0%For more information regarding the value of a property, please contact us for a free consultation.
4 Beds
4 Baths
3,522 SqFt
SOLD DATE : 05/05/2022
Key Details
Sold Price $650,000
Property Type Single Family Home
Sub Type Single Family Residence
Listing Status Sold
Purchase Type For Sale
Square Footage 3,522 sqft
Price per Sqft $184
Subdivision Mcadenville Village
MLS Listing ID 3834733
Sold Date 05/05/22
Bedrooms 4
Full Baths 3
Half Baths 1
HOA Fees $52/ann
HOA Y/N 1
Year Built 2014
Lot Size 8,712 Sqft
Acres 0.2
Property Description
Always wanted to live in Christmastown USA? Well now is your chance! Come check out this once model home loaded with upgrades. Stunning 4 bed/3.5 home in McAdenville Village is ready to welcome you home! Coffered ceilings, built ins and site finished hardwood flooring are just a few of the eye catching features. Flowing floorpan that makes entertaining easy. Stainless steel appliances, under cabinet lighting and custom cabinets are wonderful additions to this wonderful kitchen. Primary suite is a serene oasis with dual vanities, separate shower and a wonderful tun to relax in. Spacious secondary rooms are great when having overnight guests. Enjoy hanging out on your second floor porch while watching the neighbors stroll by. Amazing sunroom that is perfect for unwinding at the end of the day throughout the year. Welcome home!
Location
State NC
County Gaston
Interior
Interior Features Built Ins, Drop Zone, Garden Tub, Kitchen Island, Open Floorplan, Pantry, Tray Ceiling, Walk-In Closet(s), Window Treatments
Heating Central, Forced Air, Heat Pump, Heat Pump, Multizone A/C, Zoned
Flooring Carpet, Tile, Wood
Fireplaces Type Gas Log, Vented, Great Room, Gas
Fireplace true
Appliance Cable Prewire, Ceiling Fan(s), CO Detector, Gas Cooktop, Dishwasher, Disposal, Exhaust Fan, Freezer, Gas Range, Plumbed For Ice Maker, Microwave, Natural Gas, Oven, Refrigerator, Security System, Surround Sound, Washer
Exterior
Exterior Feature Fence, In-Ground Irrigation, Underground Power Lines
Community Features Outdoor Pool, Pond, Sidewalks, Street Lights, Walking Trails
Roof Type Shingle
Parking Type Attached Garage, Driveway, Garage - 2 Car
Building
Building Description Brick Partial, Fiber Cement, Two Story
Foundation Crawl Space
Sewer Public Sewer
Water Public
Structure Type Brick Partial, Fiber Cement
New Construction false
Schools
Elementary Schools Mcadenville
Middle Schools Holbrook
High Schools Stuart W Cramer
Others
HOA Name Red Rock
Restrictions Architectural Review,Manufactured Home Not Allowed,Subdivision
Acceptable Financing Cash, Conventional, VA Loan
Listing Terms Cash, Conventional, VA Loan
Special Listing Condition None
Read Less Info
Want to know what your home might be worth? Contact us for a FREE valuation!

Our team is ready to help you sell your home for the highest possible price ASAP
© 2024 Listings courtesy of Canopy MLS as distributed by MLS GRID. All Rights Reserved.
Bought with Pressly Ramey • Premier South

Helping make real estate simple, fun and stress-free!







