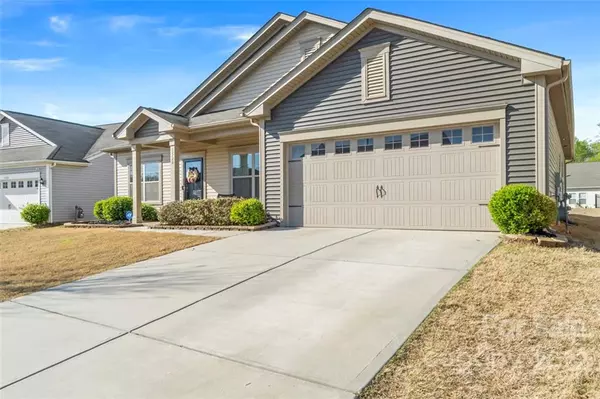$480,000
$435,000
10.3%For more information regarding the value of a property, please contact us for a free consultation.
3 Beds
2 Baths
2,177 SqFt
SOLD DATE : 05/05/2022
Key Details
Sold Price $480,000
Property Type Single Family Home
Sub Type Single Family Residence
Listing Status Sold
Purchase Type For Sale
Square Footage 2,177 sqft
Price per Sqft $220
Subdivision Fairhaven
MLS Listing ID 3845726
Sold Date 05/05/22
Style Arts and Crafts
Bedrooms 3
Full Baths 2
HOA Fees $43/qua
HOA Y/N 1
Year Built 2014
Lot Size 9,583 Sqft
Acres 0.22
Property Description
Stunning one story home with modern farmhouse touches. Rocking chair front porch greets you with a covered porch. Beautiful wood floors throughout main living area with amazing open floor plan will wow you! Large dining area opens to kitchen and offers plenty of room for your farm table. Kitchen boasts stainless steel appliances, granite and ceramic tile backsplash. Kitchen is open to the great room. Enjoy lounging in your expansive great room with easy access to the patio and flat backyard. Perfect for relaxing and grilling. Private office/flex room with barn door is ideal for working from home. Primary bedroom is spacious plus a luxurious bath with large shower and huge closet. Additionally, the split bedroom plan offers two secondary bedrooms that share a bathroom. Seldom seen in a one story home is an additional open bonus room between the two secondary bedrooms. Perfect for a second office or playroom.
Location
State NC
County Union
Interior
Interior Features Attic Stairs Pulldown, Built Ins, Cable Available, Drop Zone, Kitchen Island, Open Floorplan, Pantry, Split Bedroom, Walk-In Closet(s), Window Treatments
Heating Central, Gas Hot Air Furnace
Flooring Carpet, Hardwood, Vinyl
Fireplace false
Appliance Cable Prewire, Ceiling Fan(s), CO Detector, Dishwasher, Disposal, Electric Oven, Electric Dryer Hookup, Electric Range, Exhaust Fan, Plumbed For Ice Maker, Microwave, Security System, Self Cleaning Oven
Exterior
Community Features Cabana, Outdoor Pool, Picnic Area, Playground, Sidewalks, Street Lights
Parking Type Attached Garage, Driveway, Garage - 2 Car, Garage Door Opener, Parking Space - 2
Building
Lot Description Sloped
Building Description Vinyl Siding, One Story
Foundation Slab
Sewer Public Sewer
Water Public
Architectural Style Arts and Crafts
Structure Type Vinyl Siding
New Construction false
Schools
Elementary Schools Stallings
Middle Schools Porter Ridge
High Schools Porter Ridge
Others
Restrictions Subdivision
Acceptable Financing Cash, Conventional, FHA, VA Loan
Listing Terms Cash, Conventional, FHA, VA Loan
Special Listing Condition None
Read Less Info
Want to know what your home might be worth? Contact us for a FREE valuation!

Our team is ready to help you sell your home for the highest possible price ASAP
© 2024 Listings courtesy of Canopy MLS as distributed by MLS GRID. All Rights Reserved.
Bought with Andy Griesinger • EXP Realty LLC

Helping make real estate simple, fun and stress-free!







