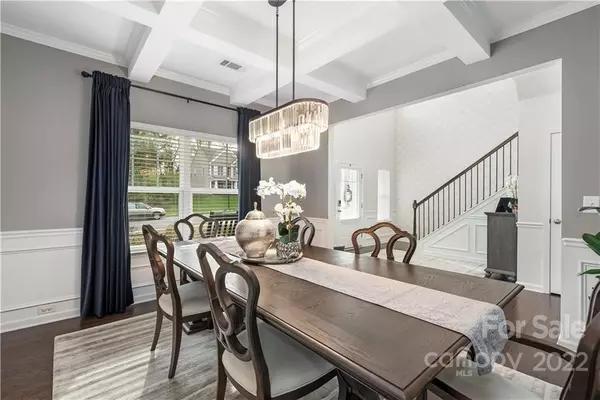$450,000
$430,000
4.7%For more information regarding the value of a property, please contact us for a free consultation.
3 Beds
3 Baths
2,503 SqFt
SOLD DATE : 05/05/2022
Key Details
Sold Price $450,000
Property Type Single Family Home
Sub Type Single Family Residence
Listing Status Sold
Purchase Type For Sale
Square Footage 2,503 sqft
Price per Sqft $179
Subdivision River Park
MLS Listing ID 3845003
Sold Date 05/05/22
Style Traditional
Bedrooms 3
Full Baths 2
Half Baths 1
HOA Fees $50/ann
HOA Y/N 1
Year Built 2018
Lot Size 10,890 Sqft
Acres 0.25
Property Description
This Home was built in 2018-meticulously maintained and looks practically Brand New! Located in the highly sought-after River Park community, within walking distance to Historic Downtown Mt. Holly, shopping & dining. Close access to 485 & 85, near Whitewater Center and everything Charlotte has to offer. 1st floor features an open and functional concept with hardwood floors throughout. Upon entry you will find a grand 2-story foyer, a fabulous Formal Dining Rm that’s sure to impress, which leads to the Great Rm and gourmet Kitchen w/island, granite counters, ss appliances and a huge pantry. There’s a Mud Rm area that could easily be made into the perfect Drop Zone and a generous size Patio awaiting your outdoor living ideas. On the 2nd floor you will find a large Loft for spending time with family upstairs. Owners Suite w/2 walk-in closets and en-suite bathroom w/dual vanities, separate garden tub/shower. 2 additional nice size Bedrooms and Laundry Rm conveniently located on this level.
Location
State NC
County Gaston
Interior
Interior Features Attic Stairs Pulldown, Garden Tub, Kitchen Island, Open Floorplan, Tray Ceiling, Walk-In Closet(s), Walk-In Pantry, Window Treatments
Heating Central, Gas Hot Air Furnace
Flooring Carpet, Laminate, Tile
Fireplaces Type Gas Log, Great Room
Appliance Cable Prewire, CO Detector, Dishwasher, Electric Dryer Hookup, Exhaust Fan, Gas Range, Microwave, Self Cleaning Oven
Exterior
Exterior Feature Storage
Community Features Clubhouse, Outdoor Pool, Playground, Sidewalks, Street Lights, Walking Trails
Roof Type Shingle
Parking Type Attached Garage, Garage - 2 Car
Building
Building Description Stone, Vinyl Siding, Two Story
Foundation Slab
Builder Name Smith Douglas Home
Sewer Public Sewer
Water Public
Architectural Style Traditional
Structure Type Stone, Vinyl Siding
New Construction false
Schools
Elementary Schools Unspecified
Middle Schools Unspecified
High Schools Unspecified
Others
HOA Name Hawthorne
Acceptable Financing Cash, Conventional, FHA
Listing Terms Cash, Conventional, FHA
Special Listing Condition None
Read Less Info
Want to know what your home might be worth? Contact us for a FREE valuation!

Our team is ready to help you sell your home for the highest possible price ASAP
© 2024 Listings courtesy of Canopy MLS as distributed by MLS GRID. All Rights Reserved.
Bought with Nara Gregg • Allen Tate Ballantyne

Helping make real estate simple, fun and stress-free!







