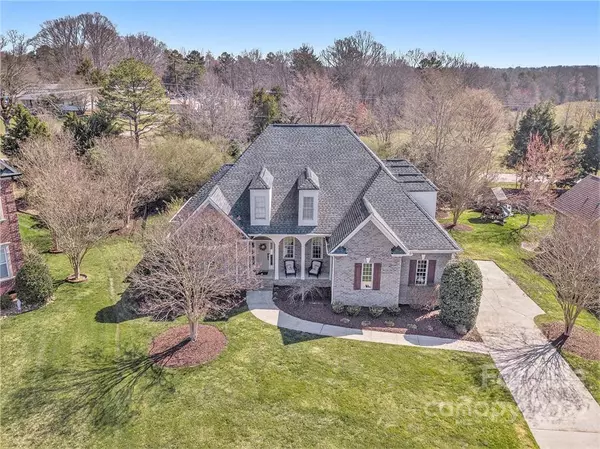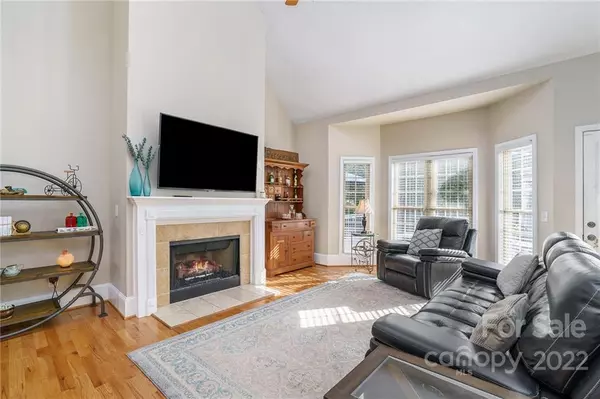$607,000
$559,000
8.6%For more information regarding the value of a property, please contact us for a free consultation.
5 Beds
4 Baths
3,075 SqFt
SOLD DATE : 05/04/2022
Key Details
Sold Price $607,000
Property Type Single Family Home
Sub Type Single Family Residence
Listing Status Sold
Purchase Type For Sale
Square Footage 3,075 sqft
Price per Sqft $197
Subdivision Emerald Lake
MLS Listing ID 3835620
Sold Date 05/04/22
Style Transitional
Bedrooms 5
Full Baths 3
Half Baths 1
HOA Fees $16/ann
HOA Y/N 1
Year Built 2004
Lot Size 0.380 Acres
Acres 0.38
Property Description
Welcome Home to Emerald Lake! If you're looking for space, convenience & quality...look no further! This stately brick home nestled in the culdesac is ready for new owners. You're welcomed by the covered front porch, inviting foyer & tons of natural light! The home office/study on main level with french doors & fireplace sits opposite of the spacious dining room. The 2-story great room w/ fireplace is truly heart of the home. Open to the updated kitchen that boasts stainless appliances, granite countertops, double ovens & gas cooktop. The Primary retreat with tray ceiling, spacious closets and spa-like bath w/ dual vanities also on main level. In addition, tucked away private guest suite w/ full bath & laundry room. Upstairs you'll find 3 additional bedrooms + full bath. Private, fenced back yard & expansive deck off kitchen make this home one you'll never want to leave! Plenty of storage space, walk-in attic! Side-load garage, top-rated schools. Don't miss this one!
Location
State NC
County Union
Interior
Interior Features Attic Walk In, Breakfast Bar, Cathedral Ceiling(s), Garden Tub, Open Floorplan, Pantry, Tray Ceiling, Walk-In Closet(s)
Heating Central, Gas Hot Air Furnace
Flooring Carpet, Tile, Wood
Fireplaces Type Gas Log, Great Room, Other
Fireplace true
Appliance Ceiling Fan(s), Gas Cooktop, Dishwasher, Double Oven, Electric Dryer Hookup, Plumbed For Ice Maker, Microwave
Exterior
Exterior Feature Fence, Hot Tub, In-Ground Irrigation
Community Features Golf, Playground, Sidewalks
Roof Type Shingle
Parking Type Attached Garage, Garage - 2 Car, Garage Door Opener, Side Load Garage
Building
Lot Description Cul-De-Sac
Building Description Brick, One and a Half Story
Foundation Crawl Space
Sewer Public Sewer
Water Public
Architectural Style Transitional
Structure Type Brick
New Construction false
Schools
Elementary Schools Stallings
Middle Schools Porter Ridge
High Schools Porter Ridge
Others
HOA Name Key Community Management
Restrictions Other - See Media/Remarks
Acceptable Financing Cash, Conventional, VA Loan
Listing Terms Cash, Conventional, VA Loan
Special Listing Condition None
Read Less Info
Want to know what your home might be worth? Contact us for a FREE valuation!

Our team is ready to help you sell your home for the highest possible price ASAP
© 2024 Listings courtesy of Canopy MLS as distributed by MLS GRID. All Rights Reserved.
Bought with Laverne McDow • Allen Tate Ballantyne

Helping make real estate simple, fun and stress-free!







