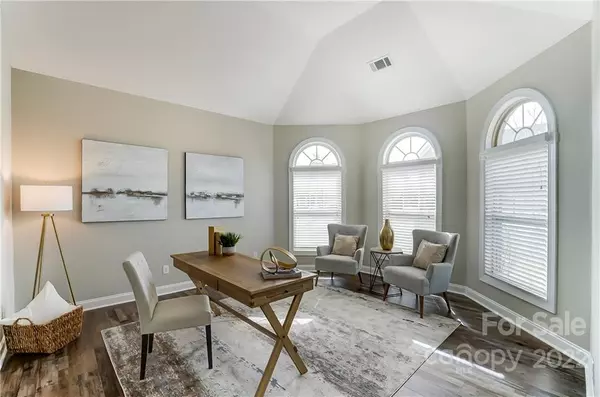$640,000
$595,000
7.6%For more information regarding the value of a property, please contact us for a free consultation.
4 Beds
4 Baths
3,659 SqFt
SOLD DATE : 05/03/2022
Key Details
Sold Price $640,000
Property Type Single Family Home
Sub Type Single Family Residence
Listing Status Sold
Purchase Type For Sale
Square Footage 3,659 sqft
Price per Sqft $174
Subdivision Tullamore
MLS Listing ID 3825930
Sold Date 05/03/22
Style Transitional
Bedrooms 4
Full Baths 3
Half Baths 1
HOA Fees $16
HOA Y/N 1
Year Built 2017
Lot Size 10,018 Sqft
Acres 0.23
Property Description
Stunning Full Brick Executive Home in beautiful Tullamore subdivision. Meticulously maintained 4 Bedroom 3.5 Bath with TWO Bonus Rooms (One of the Bonus Rooms currently staged as a 5th Bedroom). Light, bright, and open floor plan featuring oversized Primary Bedroom with soaring tray ceiling and sitting room on MAIN FLOOR. Spacious chef’s kitchen with stainless steel appliances, gas cooktop, granite countertops, tile backsplash, bar stool seating, and tons of storage, and eating area. Beautiful Dining Room with wainscoting leads to Butler’s Pantry. Expansive Great Room with the coffered ceiling and gas fireplace. Office on main floor with vaulted ceilings. Upstairs, enjoy 3 large Secondary Bedrooms and two additional Bonus Rooms. Backyard fully fenced and has both covered and extended patio. Property line extends beyond rear fence line. Minutes from Lake Wylie. Close to shopping and dining. LOW SC Taxes.
Location
State SC
County York
Interior
Interior Features Attic Stairs Pulldown, Attic Walk In, Breakfast Bar, Cable Available, Garden Tub, Kitchen Island, Open Floorplan, Pantry, Tray Ceiling, Walk-In Closet(s), Window Treatments
Heating Central, Gas Hot Air Furnace, Multizone A/C, Zoned
Flooring Carpet, Hardwood, Tile
Fireplaces Type Vented, Great Room
Fireplace true
Appliance Cable Prewire, Ceiling Fan(s), CO Detector, Gas Cooktop, Dishwasher, Disposal, Exhaust Hood, Microwave, Oven, Wall Oven
Exterior
Exterior Feature Fence
Roof Type Shingle
Parking Type Attached Garage, Garage - 2 Car, Garage Door Opener, Keypad Entry
Building
Building Description Brick, Two Story
Foundation Slab
Builder Name Essex Homes
Sewer County Sewer
Water County Water
Architectural Style Transitional
Structure Type Brick
New Construction false
Schools
Elementary Schools Crowders Creek
Middle Schools Oakridge
High Schools Clover
Others
HOA Name Red Rock Management
Restrictions Architectural Review
Acceptable Financing Cash, Conventional
Listing Terms Cash, Conventional
Special Listing Condition None
Read Less Info
Want to know what your home might be worth? Contact us for a FREE valuation!

Our team is ready to help you sell your home for the highest possible price ASAP
© 2024 Listings courtesy of Canopy MLS as distributed by MLS GRID. All Rights Reserved.
Bought with Non Member • MLS Administration

Helping make real estate simple, fun and stress-free!







