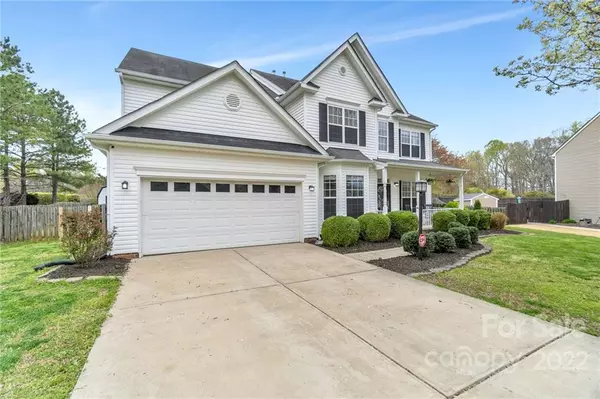$485,000
$425,000
14.1%For more information regarding the value of a property, please contact us for a free consultation.
4 Beds
3 Baths
2,951 SqFt
SOLD DATE : 04/29/2022
Key Details
Sold Price $485,000
Property Type Single Family Home
Sub Type Single Family Residence
Listing Status Sold
Purchase Type For Sale
Square Footage 2,951 sqft
Price per Sqft $164
Subdivision Kistler Mill
MLS Listing ID 3844175
Sold Date 04/29/22
Bedrooms 4
Full Baths 2
Half Baths 1
HOA Fees $25/ann
HOA Y/N 1
Abv Grd Liv Area 2,951
Year Built 2005
Lot Size 0.410 Acres
Acres 0.41
Lot Dimensions 139 x 163 x 110 x 91
Property Description
Open House CANCELLED. This charming spacious home on a big cul-de-sac lot is updated & upgraded! The main level features hardwood floors & a multi-use layout with an office, plus a large flex space which could be a living/bonus/play rm, or bedroom. The kitchen has granite, a new tile backsplash, fridge, & dishwasher, + a huge pantry. It's open to the breakfast & family rm. You'll LOVE the huge master suite: fireplace recently updated with tile surround & marble hearth, huge walk-in closet + a sitting room perfect for fitness or baby. The master bath is gorgeous & newly upgraded with mosaic herringbone marble, large format tile, freestanding tub, marble double vanity & all fixtures. High end features include Schluter (waterproofing) system, Wi-Fi programmable thermostat for the heated floors & curbless shower pan. Recent updates include new paint & carpet throughout. Large fenced yard. Bellingham Park, Mooresville Graded Schools and downtown Mooresville dining & shops are all nearby.
Location
State NC
County Iredell
Zoning R5
Interior
Interior Features Attic Stairs Pulldown, Cable Prewire, Kitchen Island, Walk-In Pantry
Heating Forced Air, Natural Gas
Cooling Ceiling Fan(s), Central Air
Flooring Carpet, Wood
Fireplaces Type Family Room, Gas Vented, Primary Bedroom
Fireplace true
Appliance Dishwasher, Disposal, Electric Range, ENERGY STAR Qualified Dishwasher, Gas Water Heater, Microwave, Plumbed For Ice Maker, Refrigerator, Self Cleaning Oven
Exterior
Garage Spaces 2.0
Fence Fenced
Community Features Street Lights
Utilities Available Cable Available
Roof Type Composition
Parking Type Attached Garage
Garage true
Building
Lot Description Cul-De-Sac, Level, Private, Wooded
Foundation Slab
Sewer Public Sewer
Water City
Level or Stories Two
Structure Type Vinyl
New Construction false
Schools
Elementary Schools Unspecified
Middle Schools Unspecified
High Schools Unspecified
Others
HOA Name Community Association Management
Senior Community false
Restrictions Other - See Remarks,Subdivision
Acceptable Financing Cash, Conventional, FHA, VA Loan, Other - See Remarks
Listing Terms Cash, Conventional, FHA, VA Loan, Other - See Remarks
Special Listing Condition None
Read Less Info
Want to know what your home might be worth? Contact us for a FREE valuation!

Our team is ready to help you sell your home for the highest possible price ASAP
© 2024 Listings courtesy of Canopy MLS as distributed by MLS GRID. All Rights Reserved.
Bought with Kim Davis • Mooresville Realty LLC

Helping make real estate simple, fun and stress-free!







