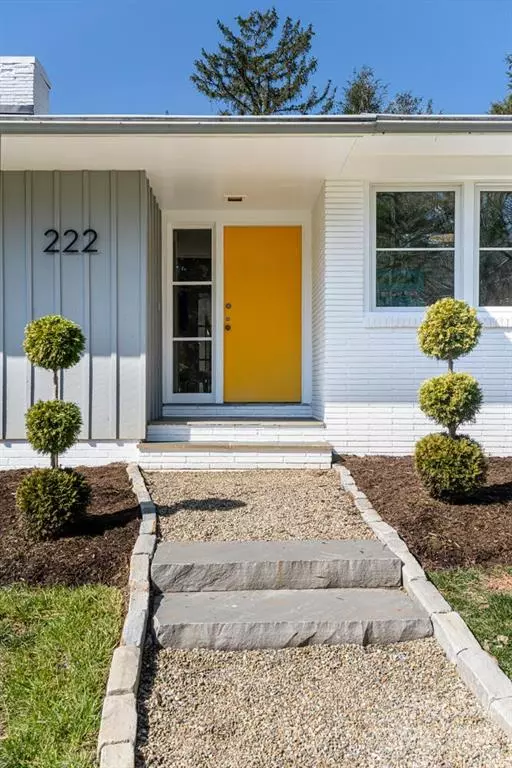$1,236,500
$950,000
30.2%For more information regarding the value of a property, please contact us for a free consultation.
4 Beds
2 Baths
2,274 SqFt
SOLD DATE : 04/27/2022
Key Details
Sold Price $1,236,500
Property Type Single Family Home
Sub Type Single Family Residence
Listing Status Sold
Purchase Type For Sale
Square Footage 2,274 sqft
Price per Sqft $543
Subdivision Grove Park
MLS Listing ID 3835474
Sold Date 04/27/22
Style Contemporary, Modern, Ranch
Bedrooms 4
Full Baths 2
Year Built 1951
Lot Size 0.420 Acres
Acres 0.42
Property Description
Welcome to Architect Bert King's own midcentury modern home where he lived and worked for decades. The home has been modernized with the help of architect's Rusafova/Markulis and the current owners who are only the second people to live here. The rare one level home sits well above the street on its own plateau for privacy and offers great flow from indoor to both covered and uncovered outdoor spaces offering that midcentury California lifestyle. The corner lot offers ample space for entertaining, gardening and play. You will love the newer European style kitchen that opens to the living and dining spaces on the inside surrounded by large architectural windows. There are 3 bedrooms with a 4th being used as a den. Garage with laundry connected by a breezeway offers options for storage or convert for additional living space. Large attic with external entry for expanded storage. This home makes it both easy and cool to live in the heart of north Asheville.
Location
State NC
County Buncombe
Interior
Interior Features Attic Stairs Fixed, Attic Walk In, Built Ins, Cable Available, Garage Shop, Kitchen Island, Open Floorplan, Pantry, Window Treatments
Heating Central, Gas Hot Air Furnace
Flooring Carpet, Tile, Wood
Fireplaces Type Living Room, Wood Burning
Fireplace true
Appliance Dishwasher, Disposal, Exhaust Hood, Gas Range, Natural Gas, Oven, Refrigerator
Exterior
Roof Type Shingle
Parking Type Detached, Driveway, Garage - 1 Car, Parking Space - 3
Building
Lot Description Corner Lot, Green Area, Open Lot, Sloped
Building Description Brick Partial, Wood Siding, One Story
Foundation Crawl Space
Sewer Public Sewer
Water Public
Architectural Style Contemporary, Modern, Ranch
Structure Type Brick Partial, Wood Siding
New Construction false
Schools
Elementary Schools Asheville City
Middle Schools Asheville
High Schools Asheville
Others
Restrictions None
Special Listing Condition None
Read Less Info
Want to know what your home might be worth? Contact us for a FREE valuation!

Our team is ready to help you sell your home for the highest possible price ASAP
© 2024 Listings courtesy of Canopy MLS as distributed by MLS GRID. All Rights Reserved.
Bought with Caleb Coaplen • Beverly-Hanks, South

Helping make real estate simple, fun and stress-free!







