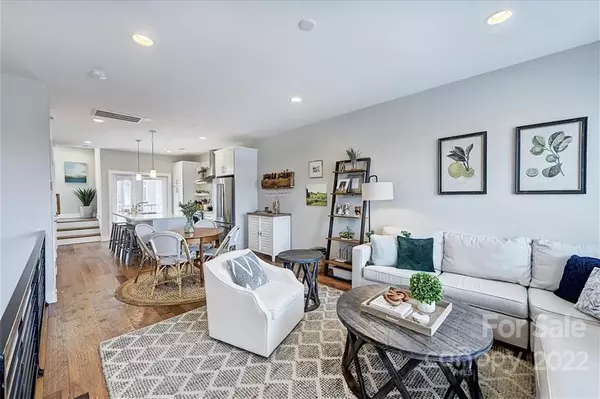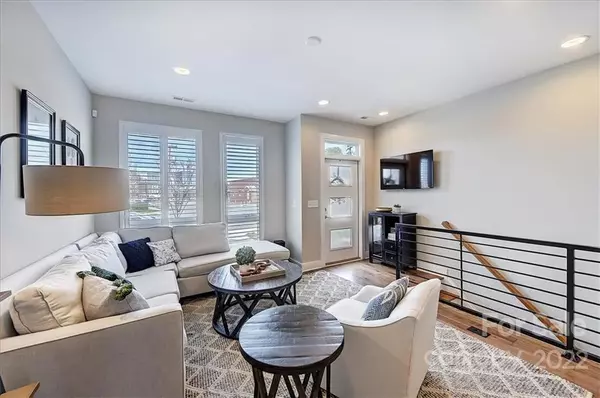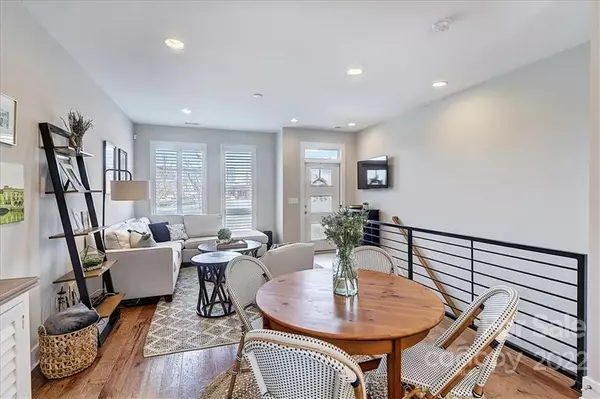$575,000
$529,900
8.5%For more information regarding the value of a property, please contact us for a free consultation.
2 Beds
3 Baths
1,345 SqFt
SOLD DATE : 04/28/2022
Key Details
Sold Price $575,000
Property Type Townhouse
Sub Type Townhouse
Listing Status Sold
Purchase Type For Sale
Square Footage 1,345 sqft
Price per Sqft $427
Subdivision Southpoint
MLS Listing ID 3840977
Sold Date 04/28/22
Style Contemporary
Bedrooms 2
Full Baths 2
Half Baths 1
HOA Fees $189/mo
HOA Y/N 1
Year Built 2018
Lot Size 1,045 Sqft
Acres 0.024
Property Description
**OPEN HOUSE CANCELLED** Welcome home to this beautiful townhouse located in the heart of SouthEnd with stunning skyline views from the rooftop terrace!
The interior boasts 9ft ceilings, plenty of natural light, no carpet & much more! The main floor features open concept living and a gorgeous white kitchen with a large island, open shelving, loads of storage & stainless steel appliances. And a covered porch gives you 1 of 2 outdoor spaces to enjoy!
On the third floor you will find the primary suite with modern finishes & ample closet space, laundry, and a secondary bedroom with en suite bath. The real show stopper is the rooftop terrace with over 250 sqft of entertaining space and unobstructed views of SouthEnd & Uptown! The 2-car tandem garage is located on the lower level with rear access. And there is street parking available right outside your front door! Come and see all that SouthEnd living has to offer.
Location
State NC
County Mecklenburg
Building/Complex Name Southpoint
Interior
Interior Features Cable Available, Kitchen Island, Open Floorplan, Pantry, Window Treatments
Heating Central, Heat Pump
Flooring Hardwood, Tile
Fireplace false
Appliance Cable Prewire, Ceiling Fan(s), CO Detector, Dishwasher, Disposal, Electric Range, Exhaust Hood, Microwave
Exterior
Exterior Feature Lawn Maintenance, Rooftop Terrace
Community Features Dog Park, Sidewalks
Roof Type Shingle
Parking Type Attached Garage, Back Load Garage, Basement, Garage - 2 Car, On Street, Tandem
Building
Lot Description City View, Views
Building Description Brick Partial, Fiber Cement, Metal Siding, Four Story
Foundation Slab
Builder Name Hopper
Sewer Public Sewer
Water Public
Architectural Style Contemporary
Structure Type Brick Partial, Fiber Cement, Metal Siding
New Construction false
Schools
Elementary Schools Dilworth Latta Campus/Dilworth Sedgefield Campus
Middle Schools Sedgefield
High Schools Myers Park
Others
HOA Name Hawthorne Management Co.
Acceptable Financing Cash, Conventional
Listing Terms Cash, Conventional
Special Listing Condition None
Read Less Info
Want to know what your home might be worth? Contact us for a FREE valuation!

Our team is ready to help you sell your home for the highest possible price ASAP
© 2024 Listings courtesy of Canopy MLS as distributed by MLS GRID. All Rights Reserved.
Bought with Kim Warden • COMPASS Southpark

Helping make real estate simple, fun and stress-free!







