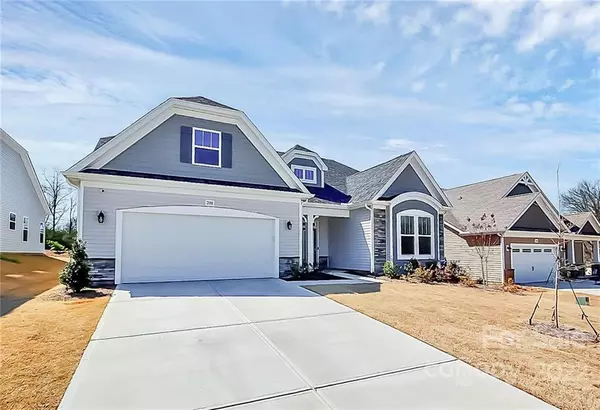$480,000
$495,000
3.0%For more information regarding the value of a property, please contact us for a free consultation.
3 Beds
3 Baths
2,678 SqFt
SOLD DATE : 04/26/2022
Key Details
Sold Price $480,000
Property Type Single Family Home
Sub Type Single Family Residence
Listing Status Sold
Purchase Type For Sale
Square Footage 2,678 sqft
Price per Sqft $179
Subdivision Baileys Run
MLS Listing ID 3840795
Sold Date 04/26/22
Style Arts and Crafts
Bedrooms 3
Full Baths 3
HOA Fees $50/ann
HOA Y/N 1
Year Built 2021
Lot Size 7,405 Sqft
Acres 0.17
Property Description
This gem has it all. Nestled on cul-de-sac there is no need to wait for new construction, built in 2021 and turn key ready. The welcoming entryway leads you into open great room & eat-in kitchen with extra windows added for all the sunshine you could ever want. This home is well appointment with oversized granite island, new kitchen faucet, ample cabinets, spacious panty, dimer switches added in kitchen. Custom paint. Huge owners suite, double vanity, dream waterfall walk in shower. Bring the upstairs bonus/ loft/ entertainment room to life with endless options. Upstairs is a guest suite delight with private full bath. Ample storage space. All new ceiling fans, whole house surg protector, on demand recirculation hot water pump, attic thermostatic fans added, new elongated toilets, wired for whole house surround sound. New front door glass insert. Don't miss the decked out garage with new epoxy floor and built-in cabinets. Wind down the day on the lovely screened in porch. Welcome home.
Location
State SC
County York
Interior
Interior Features Cable Available, Kitchen Island, Open Floorplan, Pantry, Split Bedroom, Walk-In Closet(s)
Heating Central
Flooring Carpet, Laminate, Linoleum, Tile
Fireplaces Type Gas Log, Great Room
Fireplace true
Appliance Cable Prewire, Ceiling Fan(s), Gas Cooktop, Dishwasher, Disposal, Plumbed For Ice Maker, Microwave, Natural Gas, Self Cleaning Oven
Exterior
Community Features Cabana, Dog Park, Outdoor Pool, Sidewalks, Street Lights, Walking Trails
Roof Type Composition
Parking Type Driveway, Garage - 2 Car
Building
Lot Description Cul-De-Sac
Building Description Stone Veneer, Vinyl Siding, Two Story
Foundation Slab
Builder Name H&H
Sewer Public Sewer
Water Public
Architectural Style Arts and Crafts
Structure Type Stone Veneer, Vinyl Siding
New Construction false
Schools
Elementary Schools Mount Gallant
Middle Schools Dutchman Creek
High Schools Northwestern
Others
HOA Name Superior Management
Acceptable Financing Cash, Conventional, VA Loan
Listing Terms Cash, Conventional, VA Loan
Special Listing Condition None
Read Less Info
Want to know what your home might be worth? Contact us for a FREE valuation!

Our team is ready to help you sell your home for the highest possible price ASAP
© 2024 Listings courtesy of Canopy MLS as distributed by MLS GRID. All Rights Reserved.
Bought with Kelvin Kornegay • NorthGroup Real Estate, Inc.

Helping make real estate simple, fun and stress-free!







