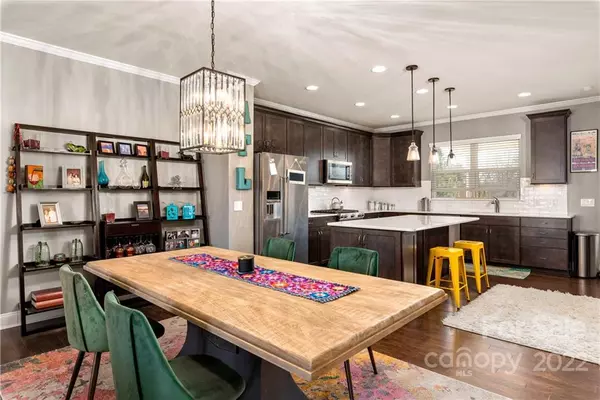$760,000
$750,000
1.3%For more information regarding the value of a property, please contact us for a free consultation.
3 Beds
4 Baths
2,189 SqFt
SOLD DATE : 04/14/2022
Key Details
Sold Price $760,000
Property Type Townhouse
Sub Type Townhouse
Listing Status Sold
Purchase Type For Sale
Square Footage 2,189 sqft
Price per Sqft $347
Subdivision Belton Street
MLS Listing ID 3824480
Sold Date 04/14/22
Style Transitional
Bedrooms 3
Full Baths 3
Half Baths 1
HOA Fees $110/mo
HOA Y/N 1
Year Built 2018
Lot Size 3,920 Sqft
Acres 0.09
Lot Dimensions 30x136x30x138
Property Description
Location, location, location! Belton St. is a paired townhome community with sidewalks that has all the conveniences of being close to Southend, the light rail, and lots of restaurants, yet located in a tree filled neighborhood. This almost new townhome with a 2 car garage is filled with upgrades that include quartz countertops, stainless appliances, wood floors, and a covered deck that overlooks a grassed backyard. The house is fully automated with Lutron Caseta system - lighting, dimming, and customized timed shutoffs. Upstairs, the primary bedroom has automated blackout shades and a large bathroom with a grand walk-in shower. The secondary bedroom has energy efficient honeycomb shades and an ensuite bathroom. On the lower level, there is a bedroom with a full bathroom. The door to the patio has a custom steel screen door that provides extra security. All of the windows have custom steel security screens.
Location
State NC
County Mecklenburg
Building/Complex Name Belton Street
Interior
Interior Features Attic Stairs Pulldown, Cable Available, Garage Shop, Kitchen Island, Open Floorplan, Pantry, Walk-In Closet(s)
Heating Central, Multizone A/C, Zoned
Flooring Carpet, Laminate, Tile, Wood
Fireplace false
Appliance Cable Prewire, Ceiling Fan(s), Dishwasher, Disposal, Electric Dryer Hookup, Exhaust Fan, Gas Range, Microwave, Refrigerator
Exterior
Exterior Feature In-Ground Irrigation, Lawn Maintenance
Community Features Sidewalks
Parking Type Garage - 2 Car, Garage Door Opener
Building
Lot Description End Unit
Building Description Hardboard Siding, Duplex
Foundation Slab
Builder Name Pulte
Sewer Public Sewer
Water Public
Architectural Style Transitional
Structure Type Hardboard Siding
New Construction false
Schools
Elementary Schools Dilworth Latta Campus/Dilworth Sedgefield Campus
Middle Schools Sedgefield
High Schools Myers Park
Others
HOA Name Kuester Management Group
Acceptable Financing Cash, Conventional, VA Loan
Listing Terms Cash, Conventional, VA Loan
Special Listing Condition None
Read Less Info
Want to know what your home might be worth? Contact us for a FREE valuation!

Our team is ready to help you sell your home for the highest possible price ASAP
© 2024 Listings courtesy of Canopy MLS as distributed by MLS GRID. All Rights Reserved.
Bought with Jan Freeman • Berkshire Hathaway HomeServices Carolinas Realty

Helping make real estate simple, fun and stress-free!







